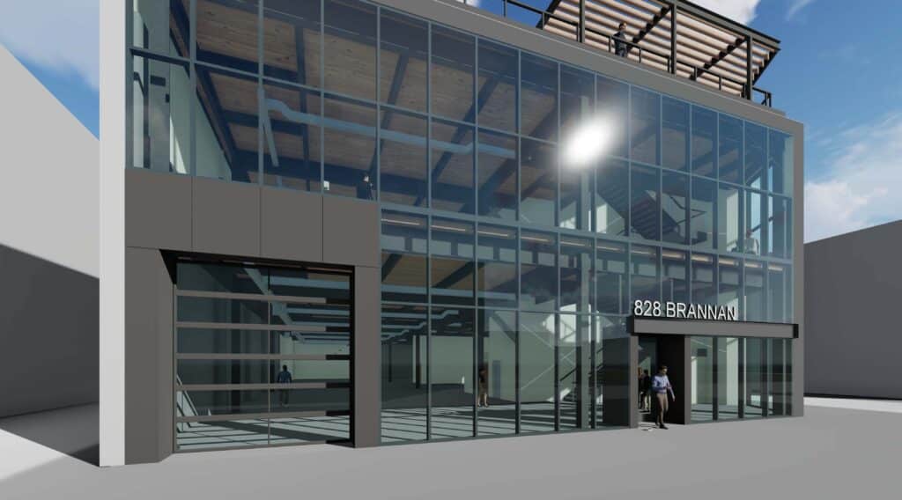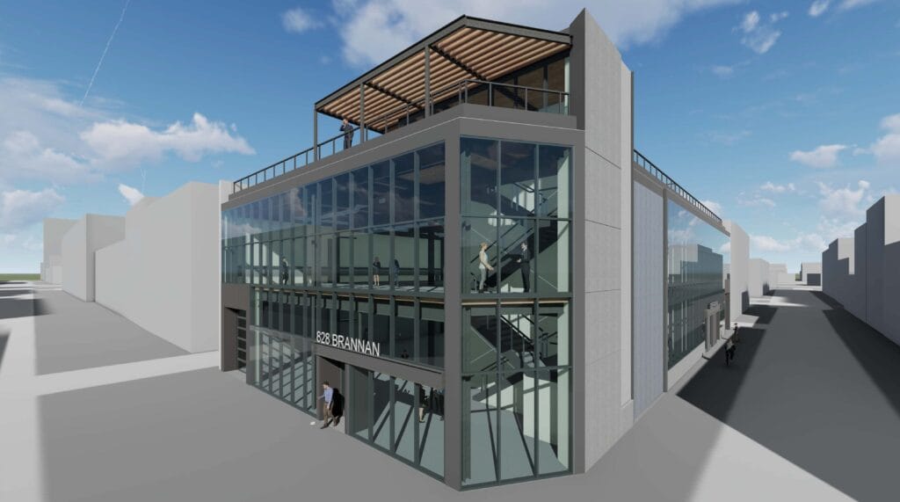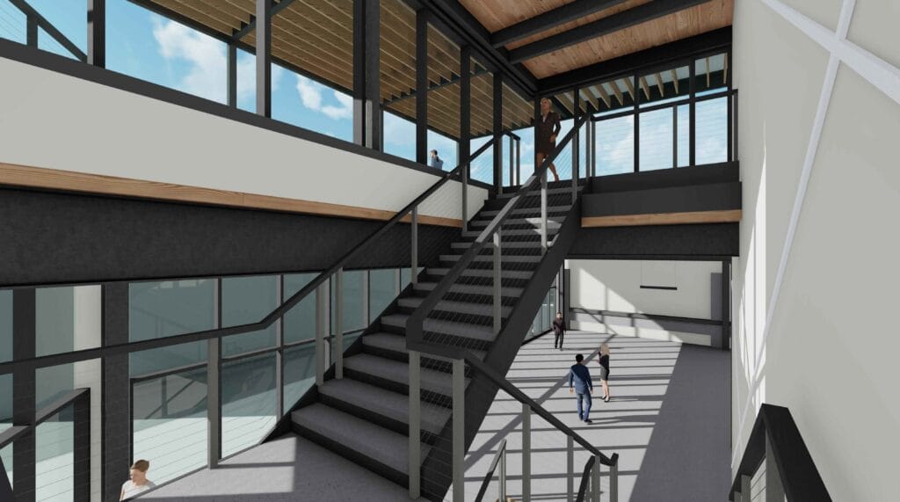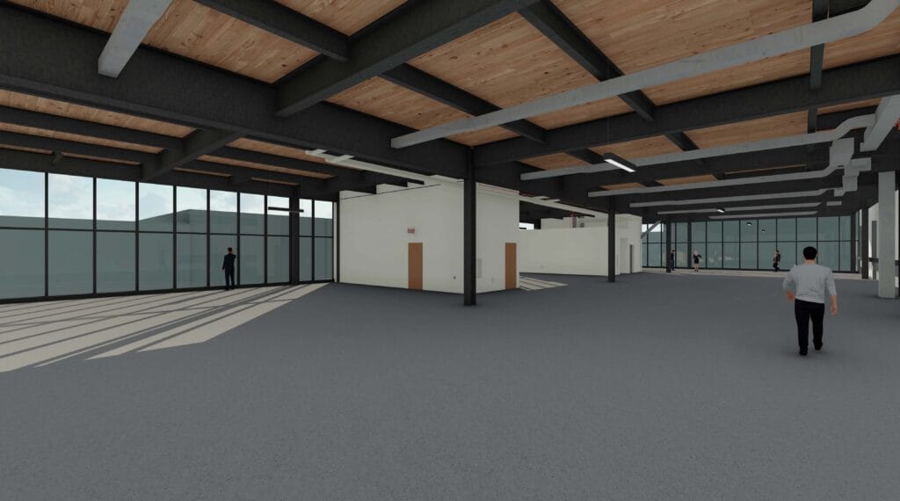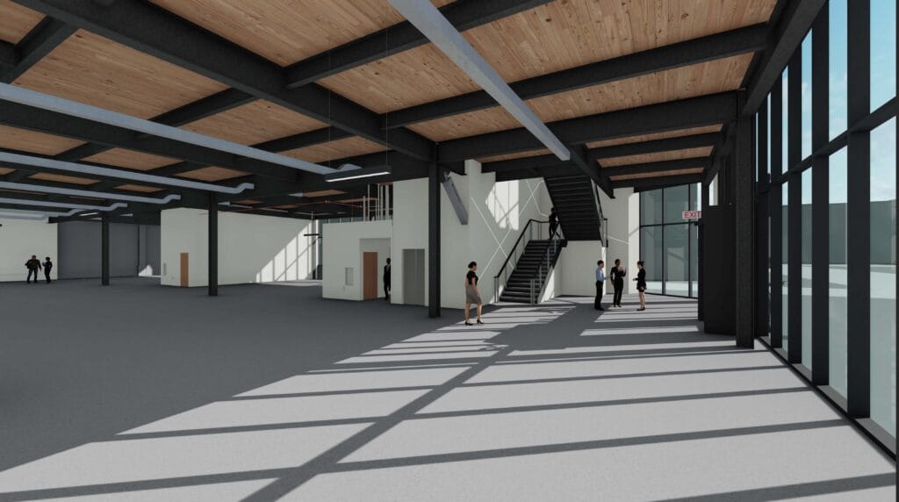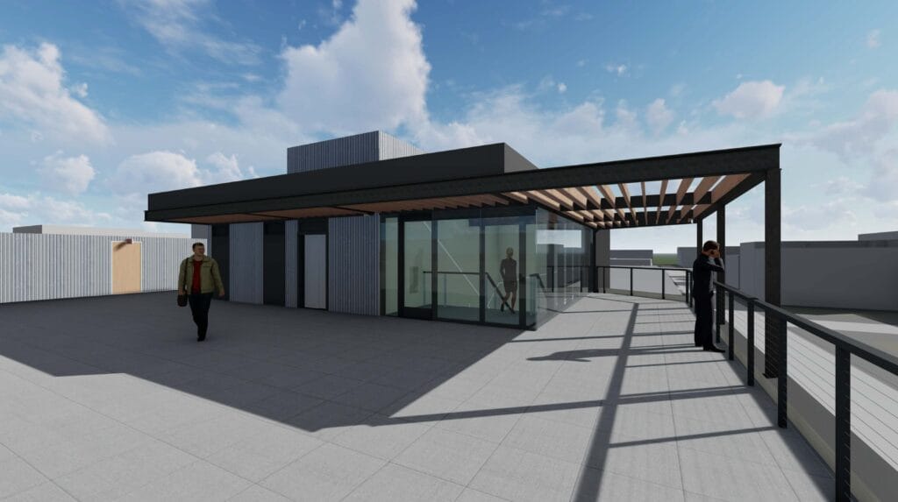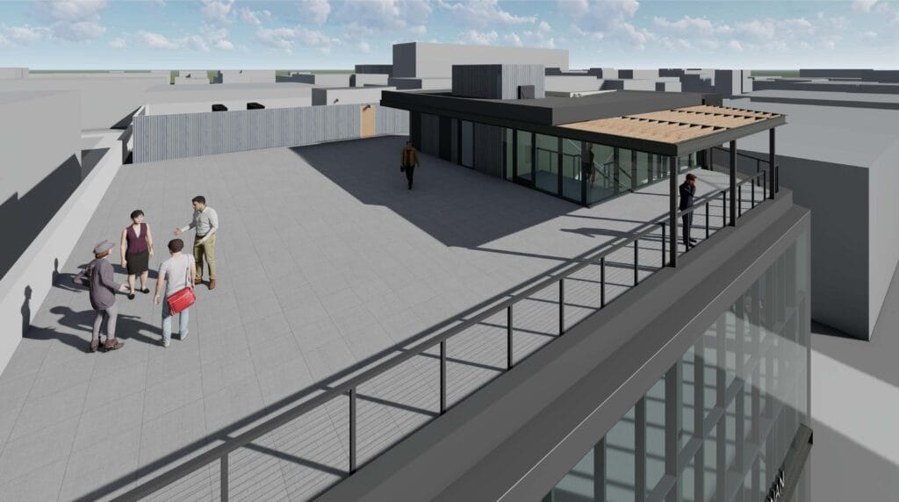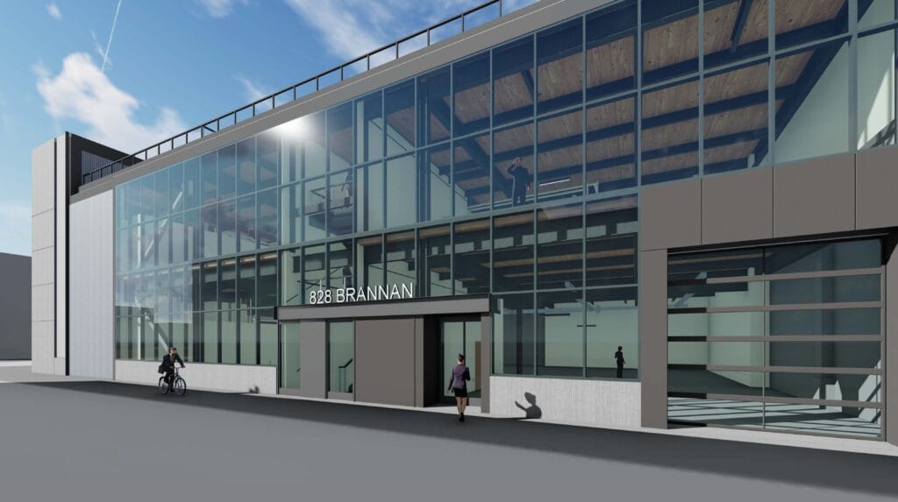
Project
DETAILS
Skyline is working through the design and permitting of the 828 Brannan Street building conversion project. When completed, the 2-story building will provide 25,000 square feet of Production, Distribution, and Repair (PDR) space in the Design District of San Francisco. The building will be constructed using a structural steel frame and Cross-Laminated Timber (CLT) decks. The exterior façade will be predominantly glass curtain wall with small accent areas using rainscreen and architectural metal panels. In addition, the project will provide a new active amenity space on the roof for tenant use and enjoyment.
Spotlight
FEATURES
Every project is fully customized to satisfy the specific needs of our client’s business. Here are a few features that make this space especially unique.
Production, Distribution, & Repair Space
When completed the building will provide 25,000 sq. ft. of PDR space
Glass Curtain Wall
The exterior façade will be predominantly glass curtain wall
Rooftop Amenity Space
The project will provide a new active amenity space on the roof for tenant use
Structural Steel Frame
The building will be constructed using a structural steel frame and Cross-Laminated Timber (CLT) decks

