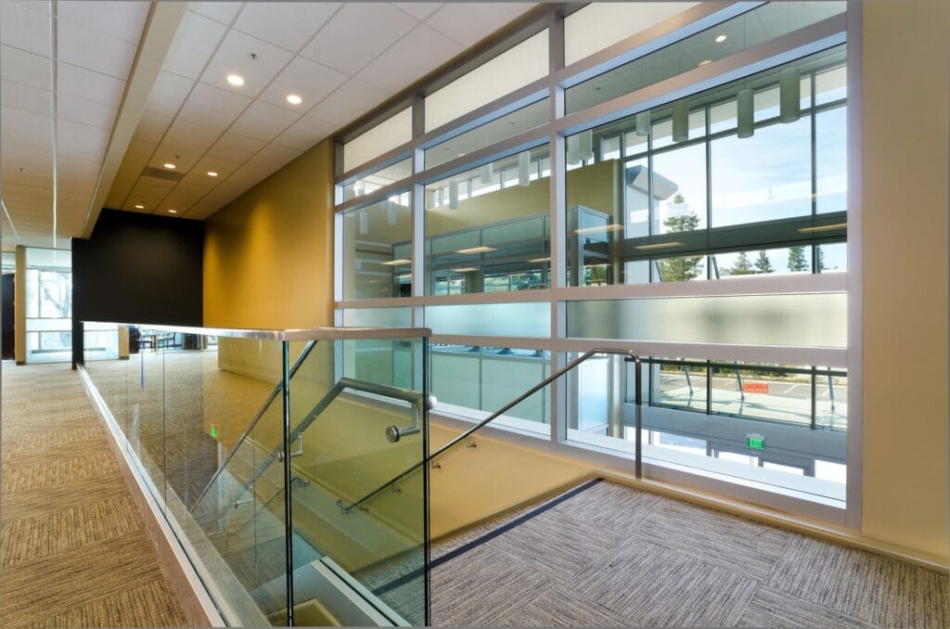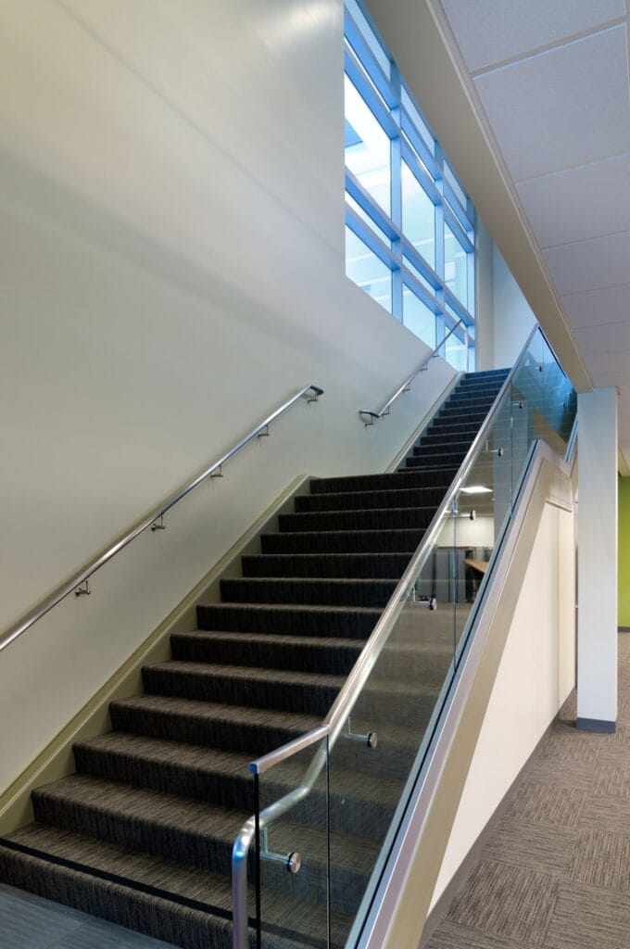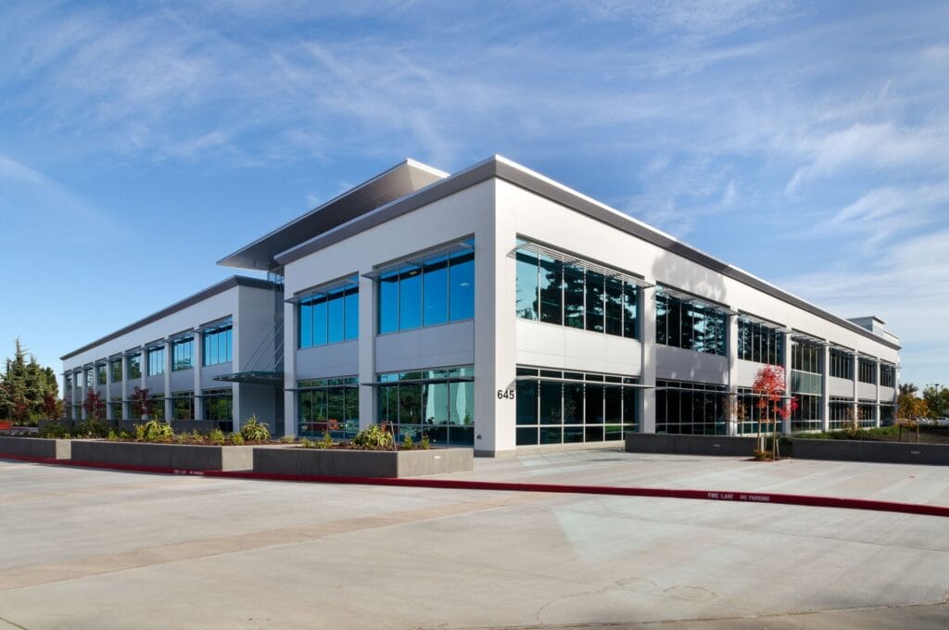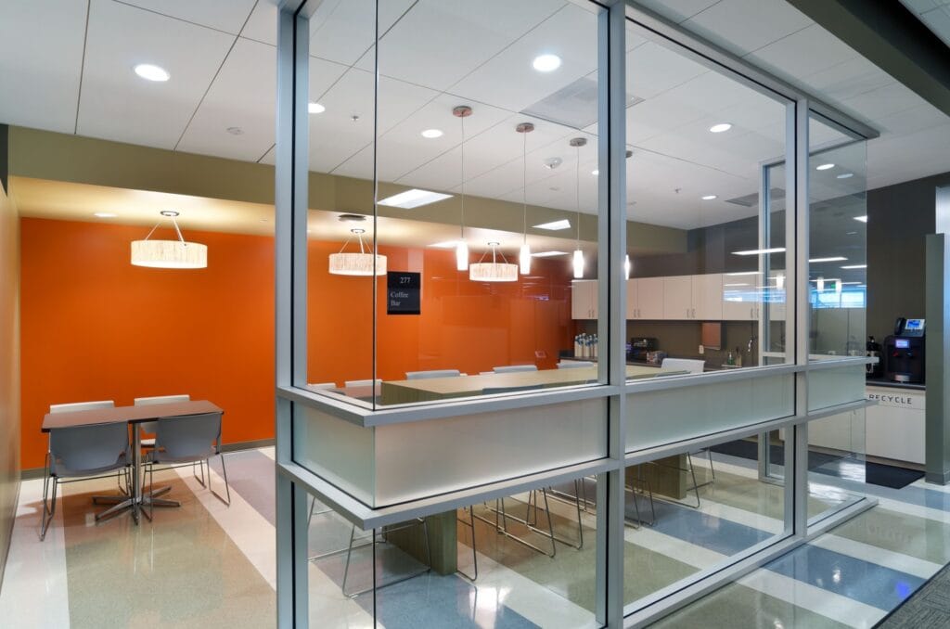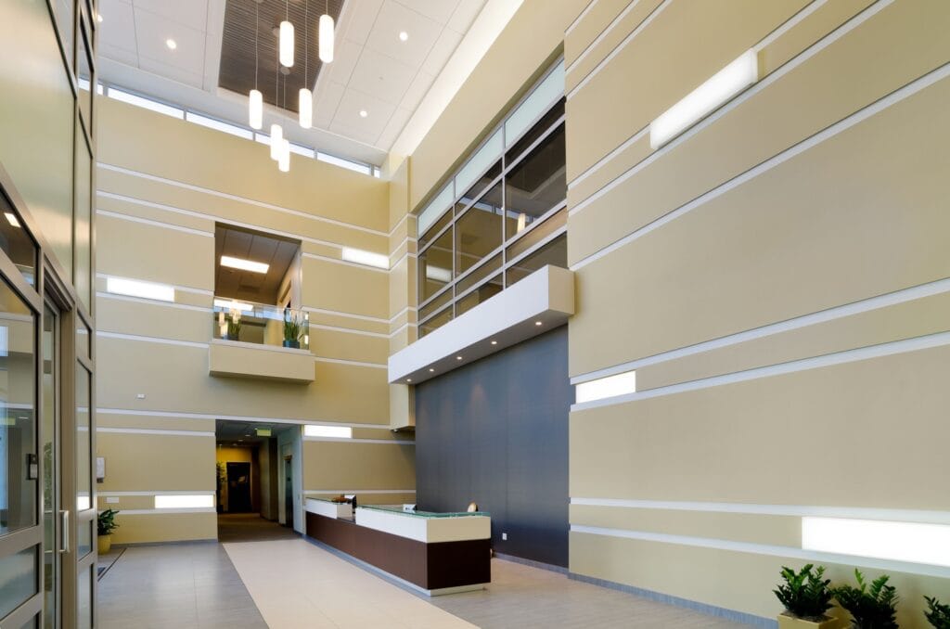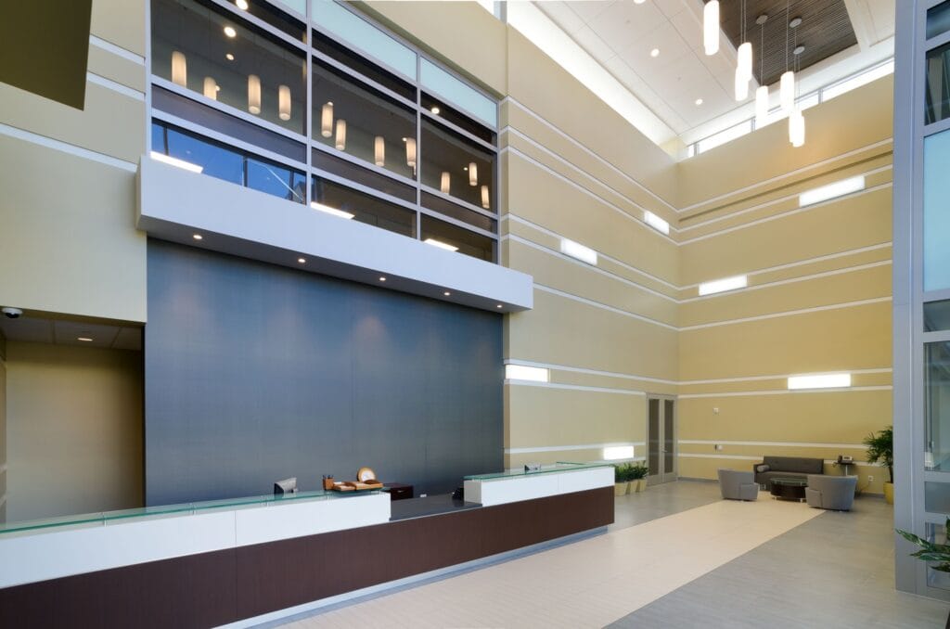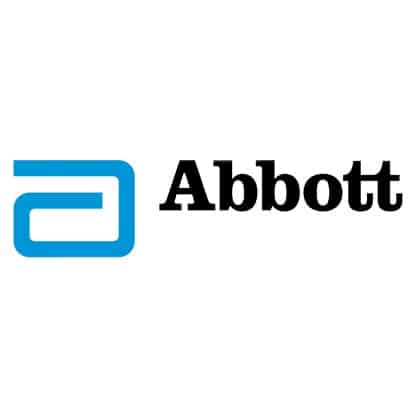
Project
DETAILS
This project consisted of tearing down an existing concrete tilt-up building and replacing it with a new ground-up JD2 moment frame steel building with glass and aluminum skin. Skyline was originally hired to retrofit their existing 40-year-old building, but the project evolved into full demolition and a complete rebuild of a new steel, skeletonized 131,000 sq. ft. building. The scope provided ground-up construction, hardscape, landscape, space for research and development, a data center supporting the facility, wet labs, a machine shop, receiving dock, and conference rooms.
Spotlight
FEATURES
Every project is fully customized to satisfy the specific needs of our client’s business. Here are a few features that make this space especially unique.
Exterior Work
The scope provided hardscape and landscape
Wet Labs
Wet labs were built throughout the space
Data Center
A data center to support the facility was built

