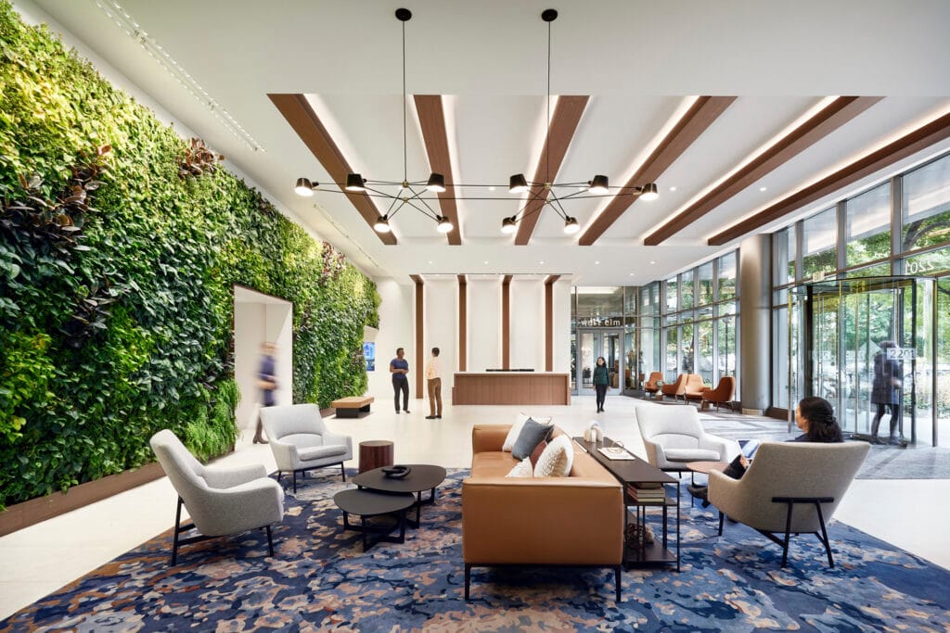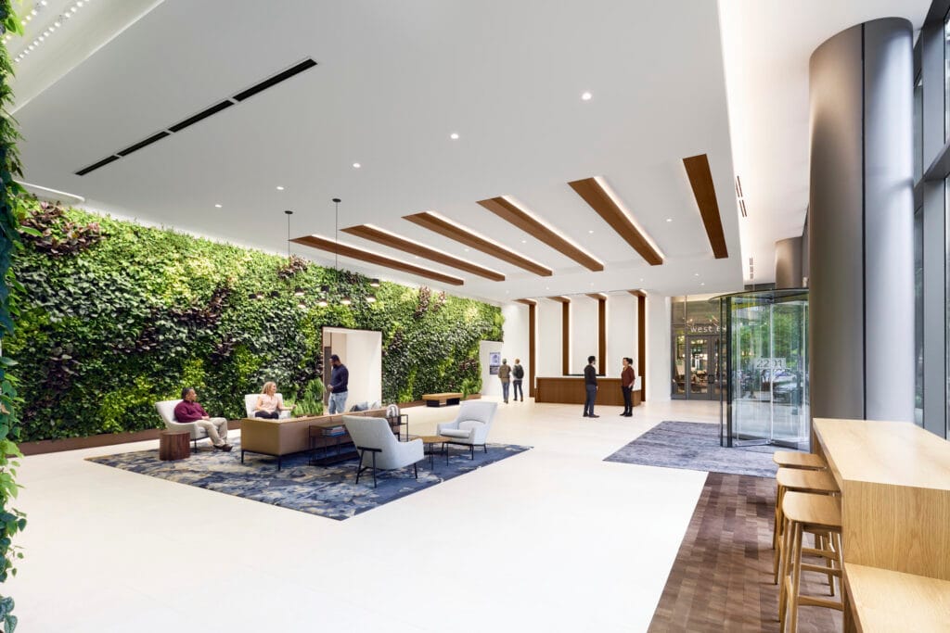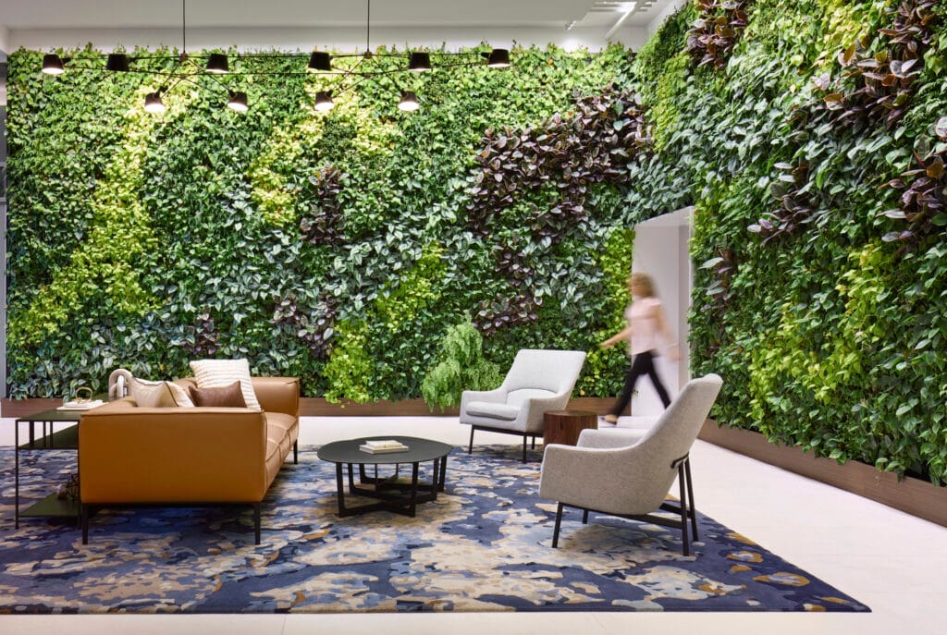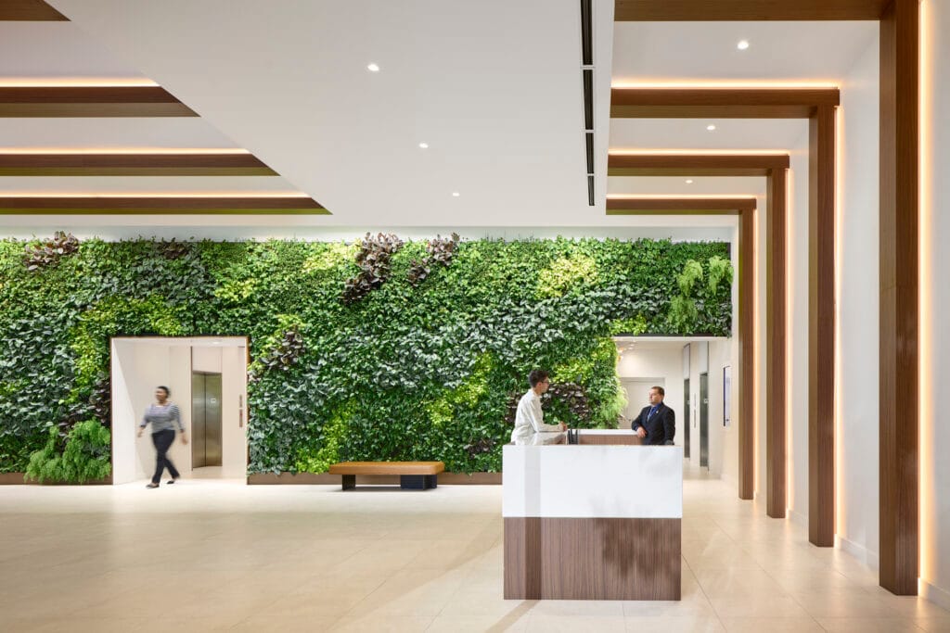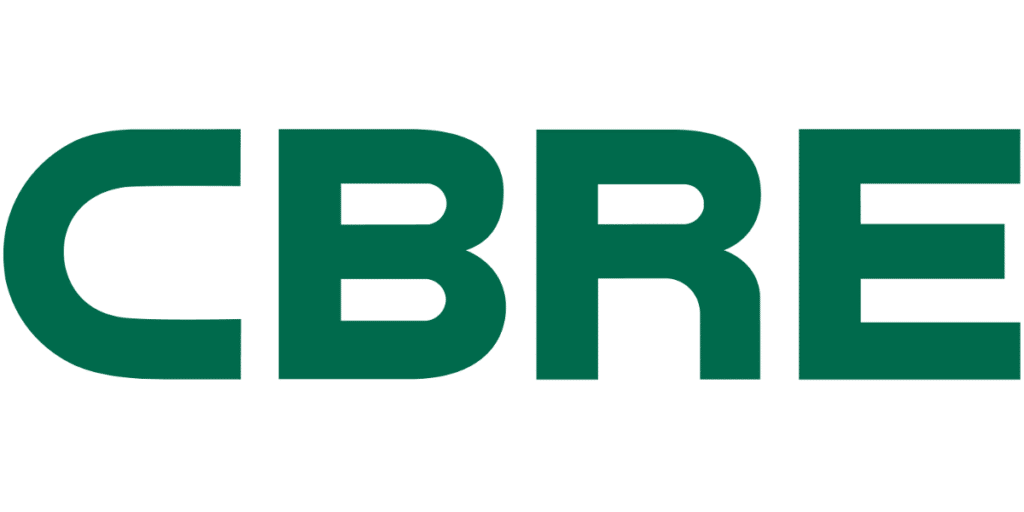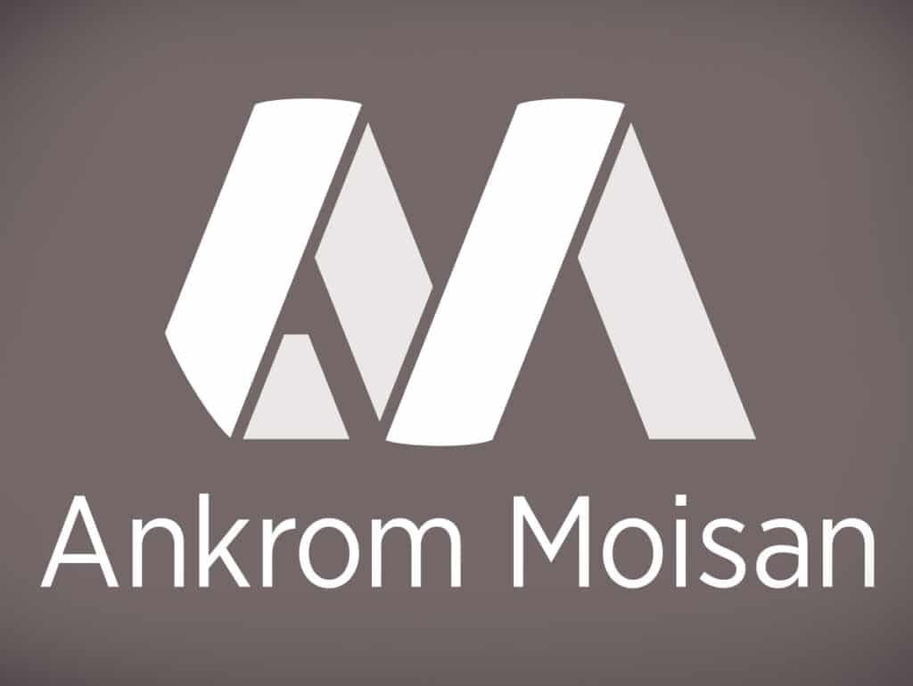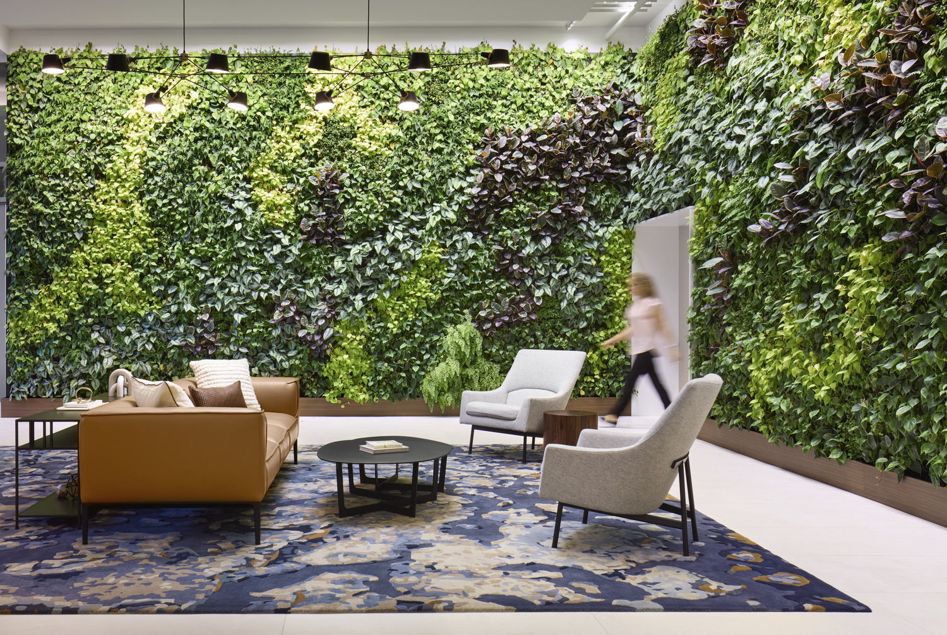
Project
DETAILS
This project involved renovating the main lobby and 12th floor common areas of 2201 Westlake. Highlights from this project include a 50 ft. living wall feature in the main lobby, creation of all new faux beams and pilasters, Dekton wall tile from Spain, custom built elevator call lights from 3 Form and bronze Rimex elevator frame cladding as well as quarts and metal portals that lead from the lobby to different elevator bays. This project also included stone flooring, wood veneers and hard lid ceilings with recessed lighting throughout.
Photo

