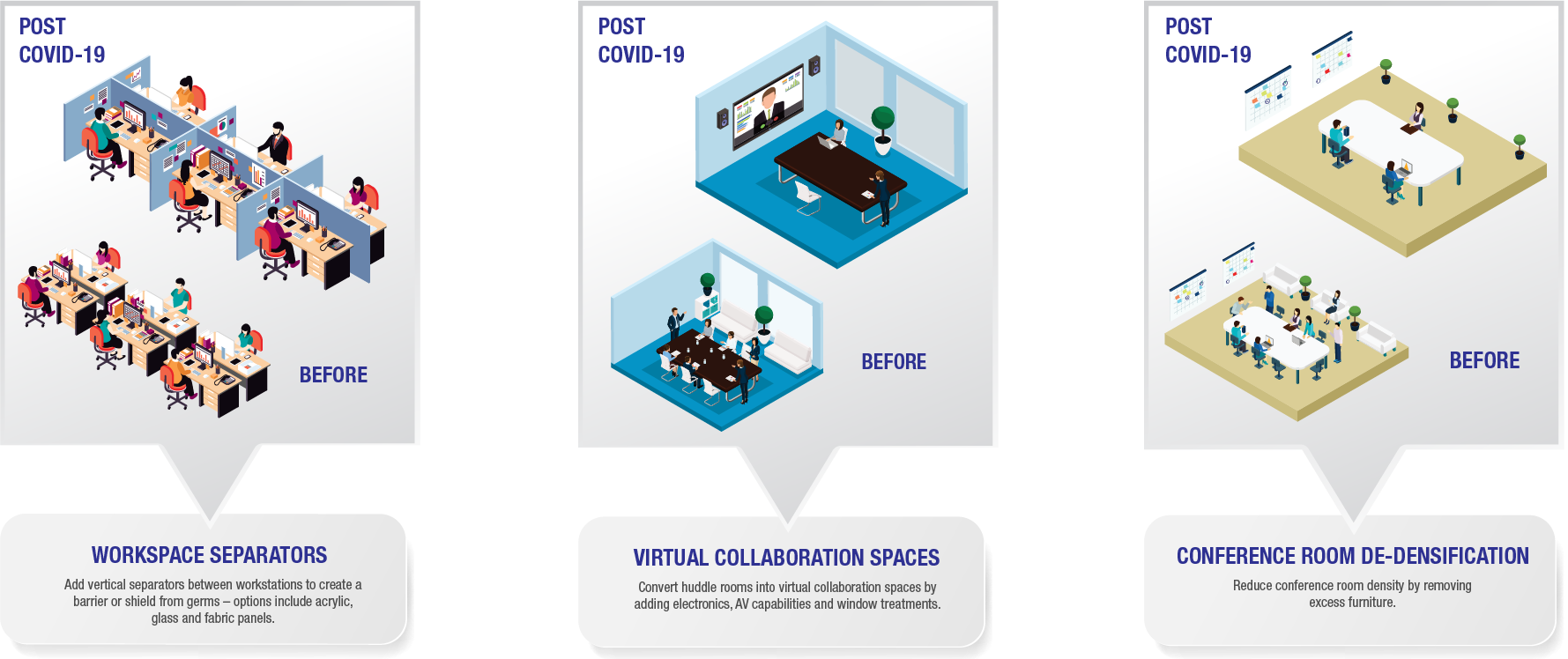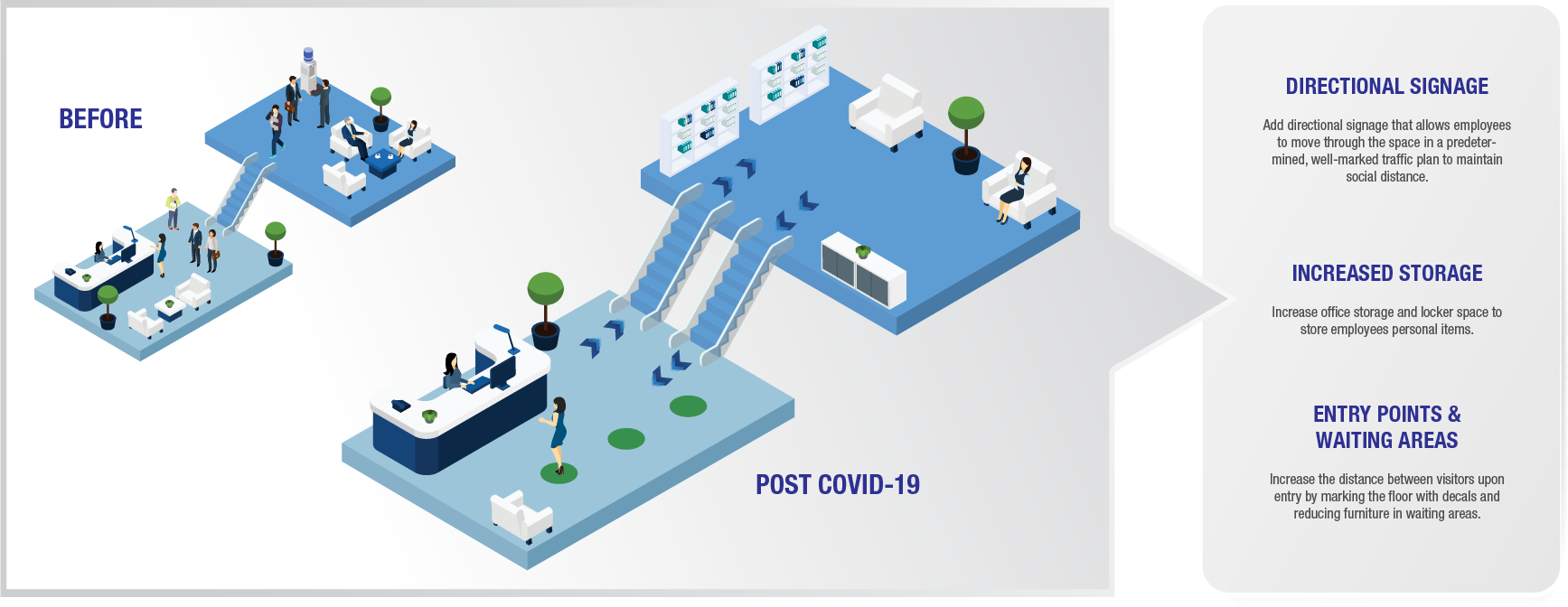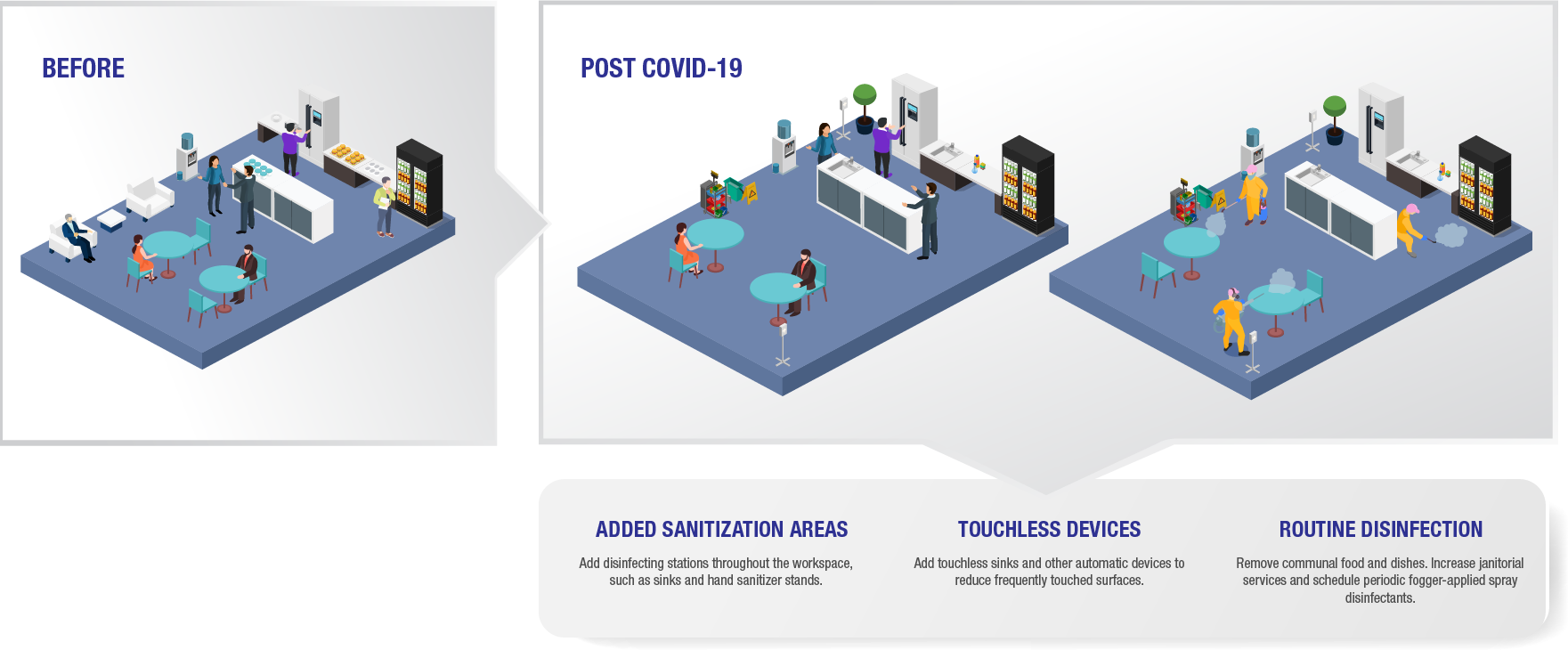Knowledge Sharing
13 Ways to Prepare your Office Space for Re-Entry After COVID-19?
Questions of how to reconfigure office space in the post pandemic world exist to create a healthy, safe and enjoyable workplace that encourages employees to return to the office.
There are numerous options to consider ranging from simply removing conference room chairs all the way to installing motion-activated doors. Companies with high-density workstations and open bench seating may need reconfigure their furniture. Employers may consider staggering work hours, or alternating days of the week in order to reduce workforce density. Some companies may consider creating a designated path of travel within their office to avoid people “bumping into each other” in the halls.
Below are many potential solutions to help reconfigure office space needs for re-opening.
OFFICE DESIGN & FURNITURE

- WORKSTATION RECONFIGURATION & SEPARATION
De-densify open benching systems, and reconfigure existing workstations to provide adequate distance. This seemingly simple task comes with power, data, carpet patching and other minor modifications. - WORKSPACE SEPARATORS
Add physical vertical separators between workstations to create a barrier or shield from germs. Options exist that prevent damage to existing workstations and there are a wide variety of shapes, sizes and designs including acrylic, glass and fabric panels. As simple as it may seem, there are many factors that need be accounted for in this solution – line of site, sit stand functionality, durability, maintenance, cost, architectural details, and lead-times. - VIRTUAL COLLABORATION SPACES
Convert in-person huddle rooms to virtual collaboration areas so in-office employees can collaborate with their WFH counterparts. This may require additional video conferencing / AV capabilities and could warrant changes to window treatments, acoustic installations, data, electrical, drywall, furniture, etc. - CONFERENCE ROOM DE-DENSIFICATION
Reduce conference room density by limiting the occupancy count in each room. Furniture reconfiguration is a simple way to do this. For large meeting-based companies this may lead to the need for additional conference rooms.

- DIRECTIONAL SIGNAGE
Convert narrow or high traffic spaces such as corridors to become one directional, or widen and adjust existing walkways to maintain social distancing requirements. Consider an office protocol that allows employees to move through the space in a predetermined, well-marked traffic plan to help maintain social distance. This can accomplished creatively through wayfinding signage, carpet tile designs, wall graphics, window film, lighting and more.
- ENTRY POINTS & WAITING AREAS
Review the entry and exit points within your space and understand the flow of traffic for both employees and visitors. Increase the distance between visitors upon entry by marking the floor with decals and reduce furniture in waiting areas. Consider a possible alternate exit for employees to ensure distancing. - INCREASED STORAGE
Prepare for an increase in office and kitchen related storage. If offices move towards shifts with multiple people sharing desks, additional storage or locker systems may be necessary to store personal items. As communal snacks and shared food items diminish from kitchens, expect a rise in individually packaged items and more people bringing their own meals. - HVAC SYSTEMS
Evaluate air quality standards within office buildings. Depending on the age of a building and the density of space, it may make sense to bring in additional outside air or to install filtration devices. Higher tech solutions exist for Ultra Violet disinfection and the creation of negatively pressurized spaces. For companies adopting multiple shifts or staggered work schedules, an important consideration will be the cost to run the building’s cooling system after hours vs supplemental air systems installed directly in a tenant’s space. Check your lease agreement and have a contractor do an analysis to understand what makes the most sense.
HYGIENE AND SAFETY:

- ADDED SANITATION AREAS
Add hand washing and disinfecting stations throughout the workspace in addition to existing restrooms and kitchen areas. This may include replacing large communal gathering areas like cafes with a higher quantity of smaller break areas and pantries. - TOUCHLESS DEVICES
Automate high touch objects and areas like soap dispensers, doors, kitchen appliances, coffee machines, paper towel and soap dispensers, trash cans and other office devices to prevent the spread of germs. - ROUTINE DISINFECTION
Update janitorial cleaning standards and frequency of routine office cleaning. This routine cleaning can be supplemented with periodic fogger-applied spray disinfectants. - BIOMETRIC ACCESS DEVICES
Evaluate security requirements including the potential for touchless fingerprint or facial recognition readers. Advanced options exist to determine body temperature and presence of a mask.
Ensuring that your employees feel safe and excited to come back into the office should be of top priority. We are here to provide your team with the reassurance that their work environment is well thought through and ready for their safe return.
We will assist in evaluating your feasibility, budget and schedule needs, and then manage the necessary changes in an organized and safe manner. Please reach out with questions. We are here to help.
Reach out to us for help here:
{{cta(‘816c2bb4-570c-4427-83fa-7f9749019059’)}}
READ NEXT
