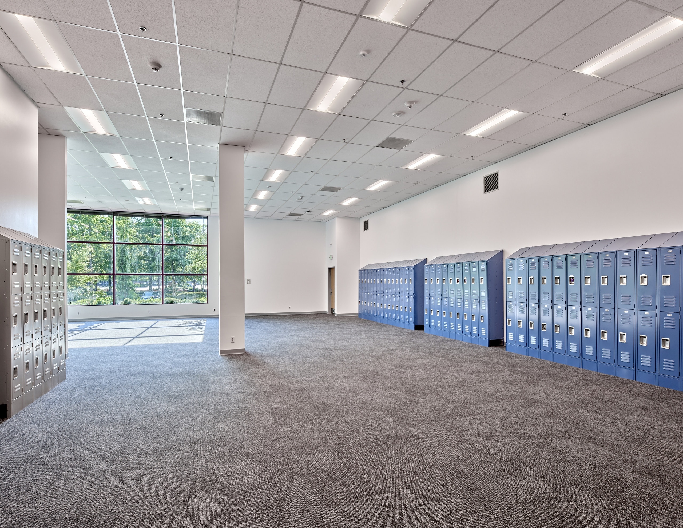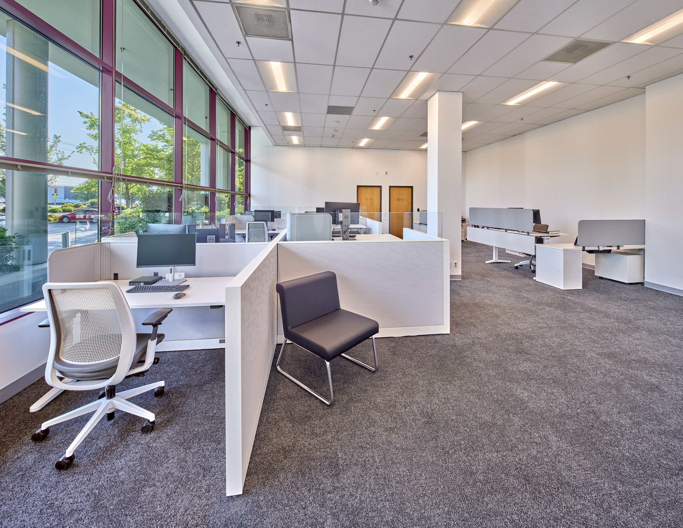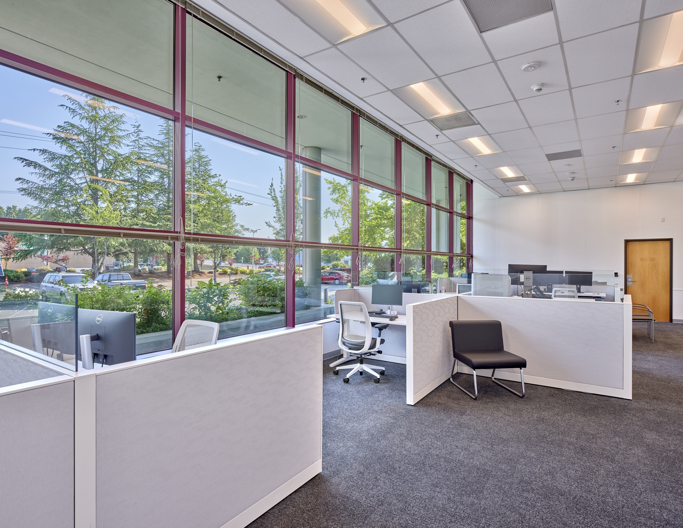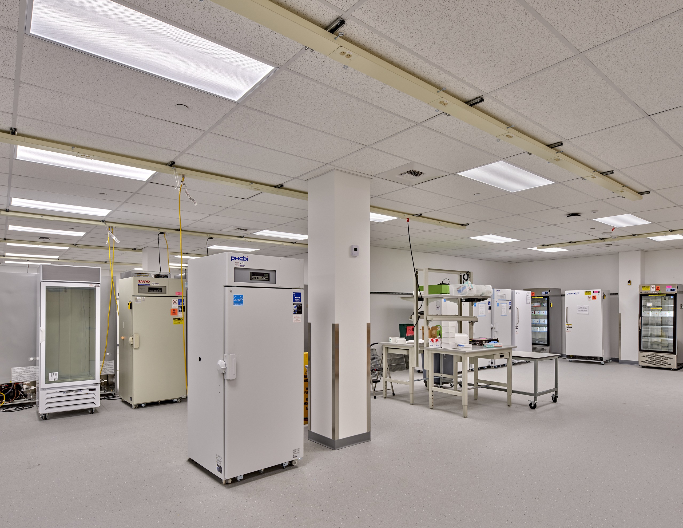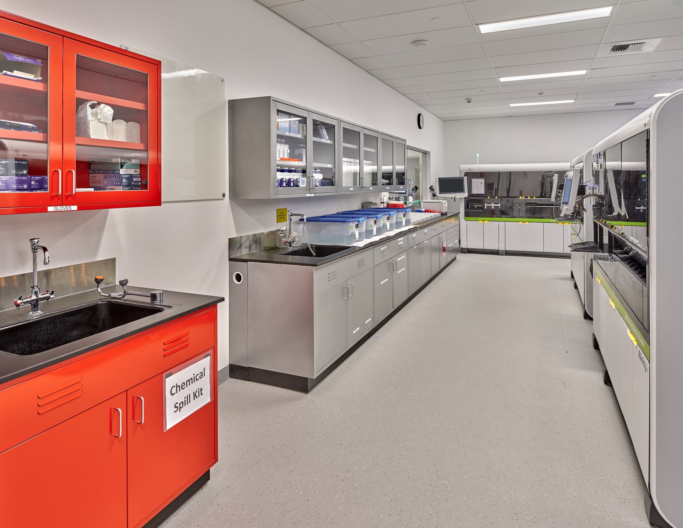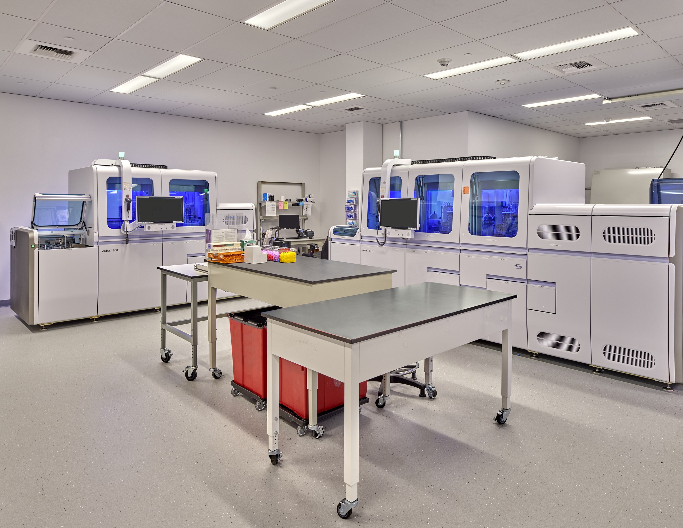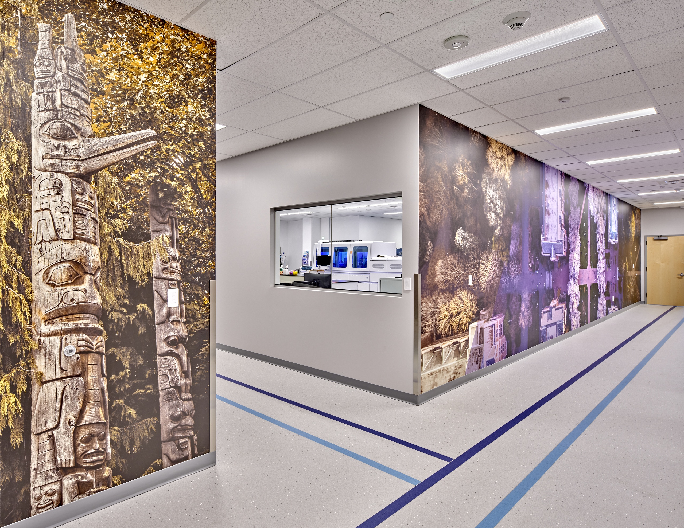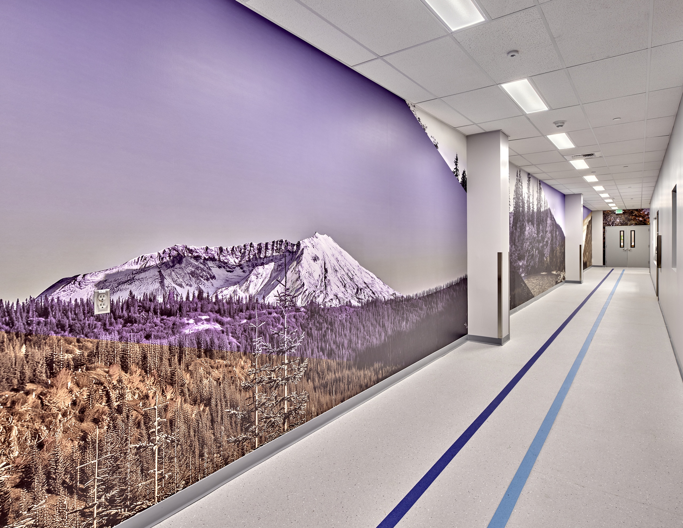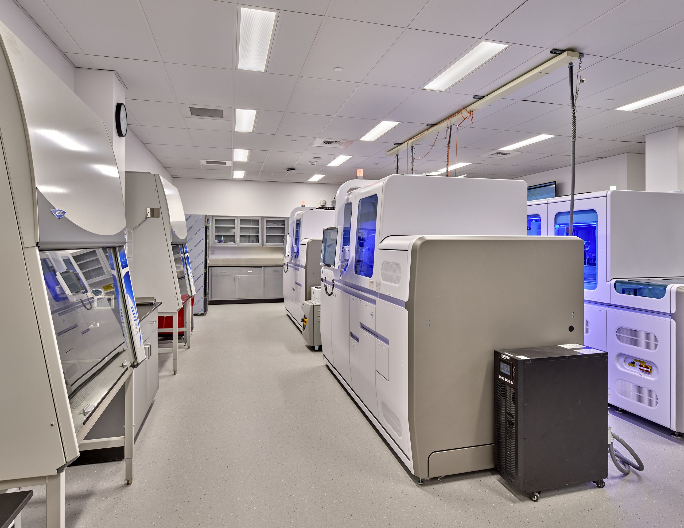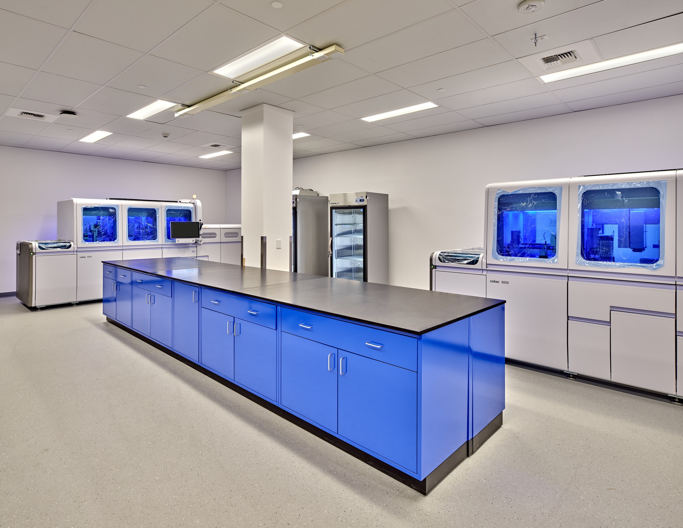
Project
DETAILS
As the Pacific Northwest’s flagship academic medical center, UW Medicine is playing a central role in Washington state’s clinical and public health response to the COVID-19 pandemic, and a national role in research to understand, treat and prevent COVID-19. Our team partnered with UW Medicine to built out 24,030 sq. ft. for 5 individual labs, office space, and a freezer storage area. The team also redesigned the existing mechanical and electrical systems to incorporate new air handler units and performed structural modifications to the roof. The project was phased and accelerated to guarantee that the labs were completed and fully functional ahead of the construction of the full building to allow for continuous COVID testing services with no interruptions.
PROOF IS IN THE NUMBERS
CHECK OUT THESE KEY STATS
5
Individual Labs
24030
Sq. Ft.
100%
Outside air in all labs due to new HVAC system
Spotlight
Spotlight
Every project is fully customized to satisfy the specific needs of our client’s business. Here are a few features that make this space especially unique.

Freezer Storage
Separate space for this storage area

Phased
This project was phased on an accelerated schedule
GALLERY
DREAM TEAM
COLLABORATORS




