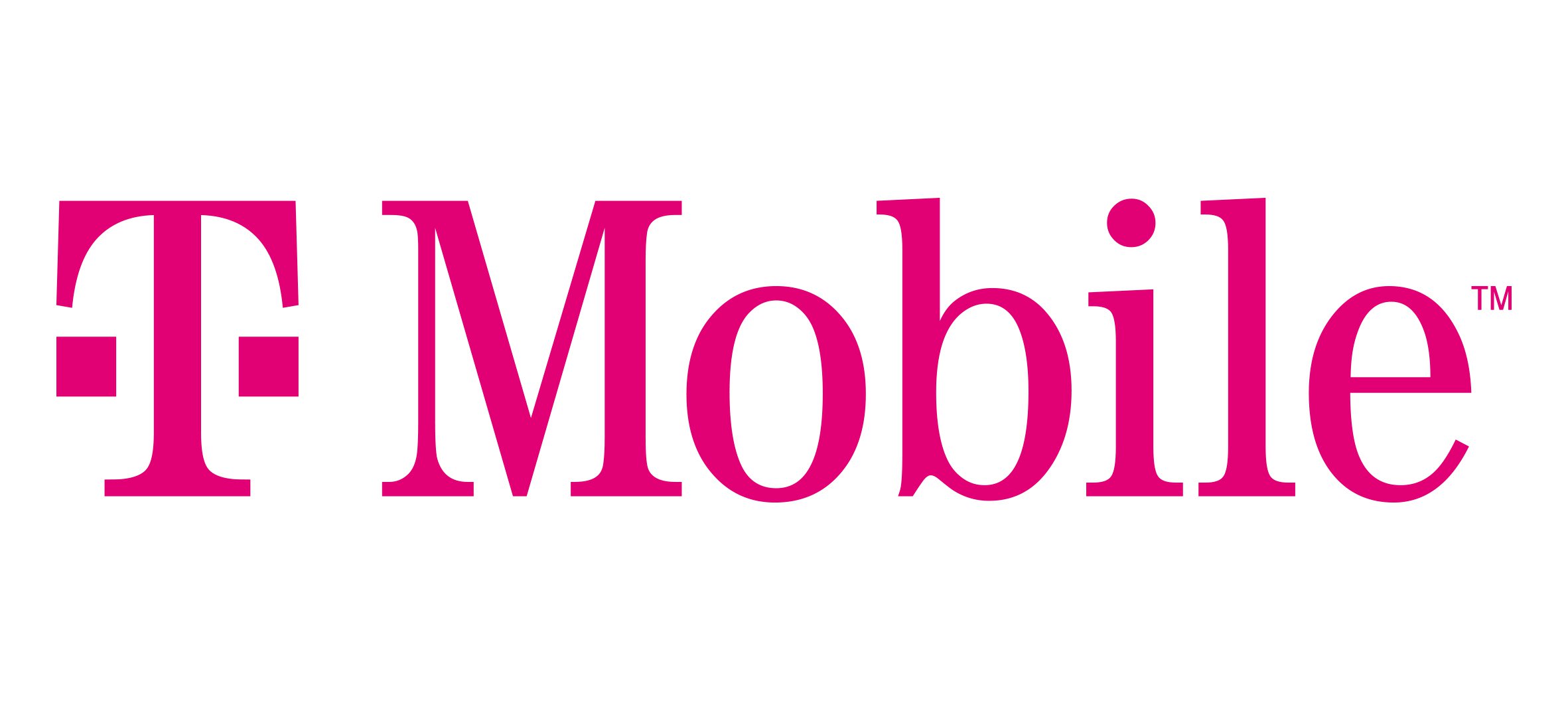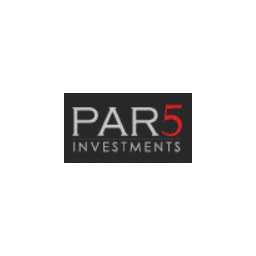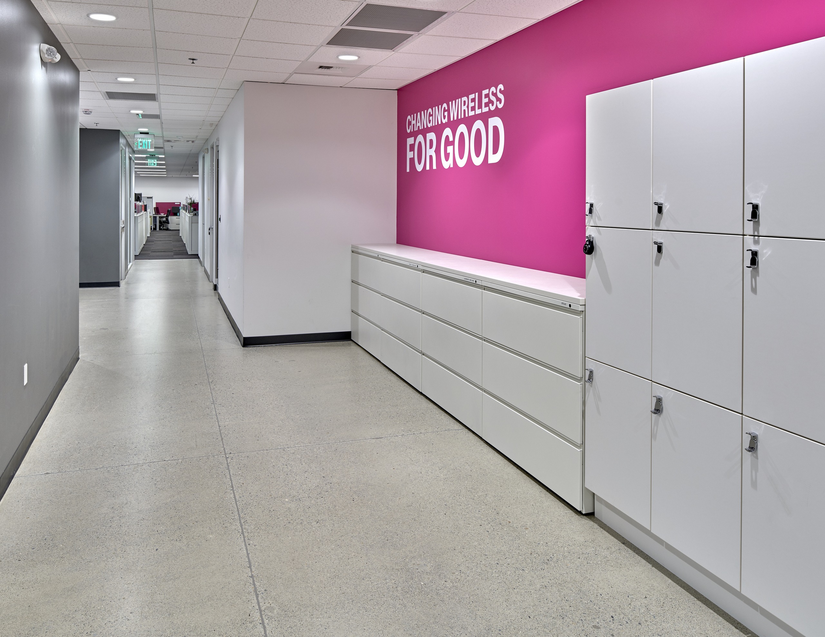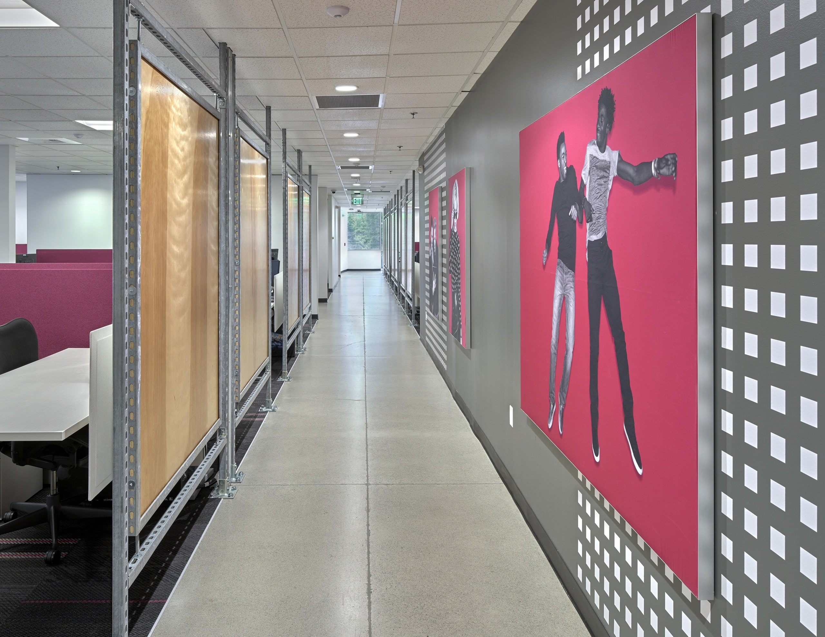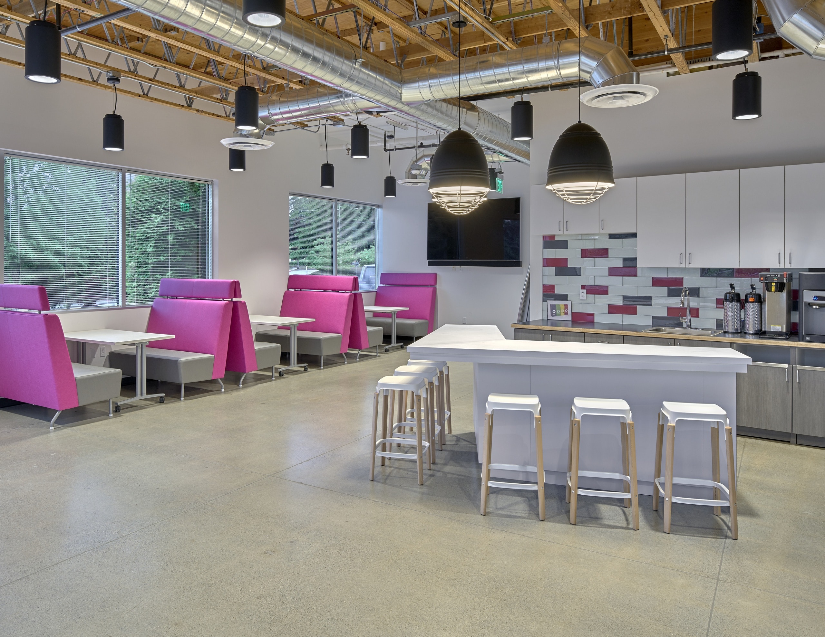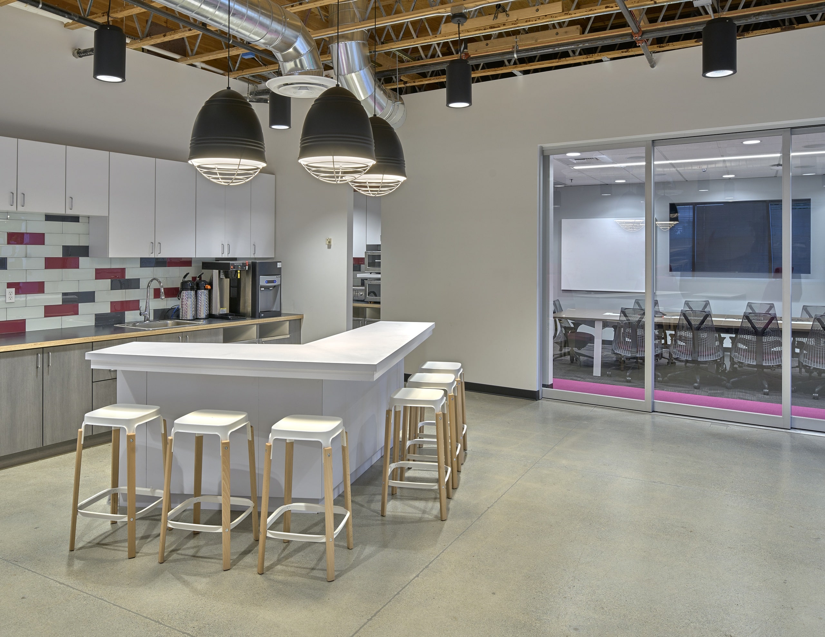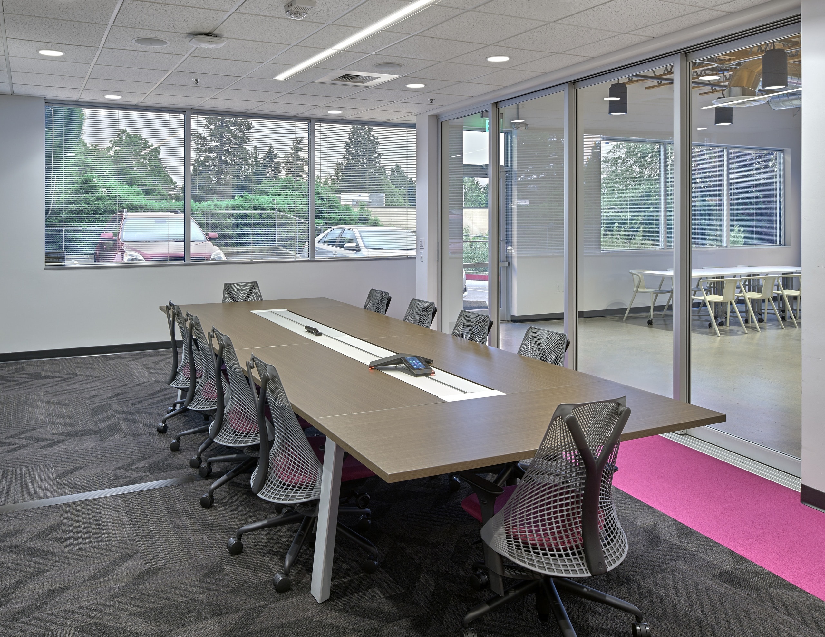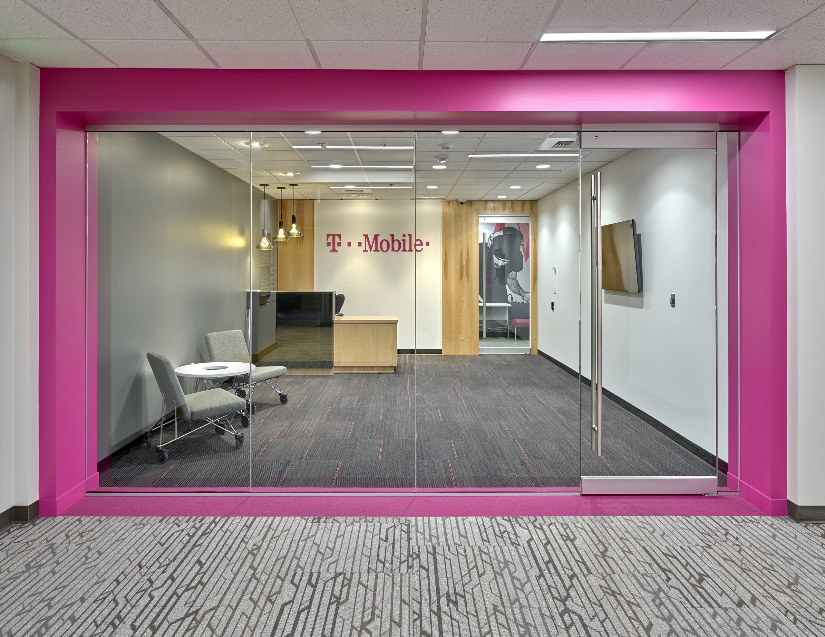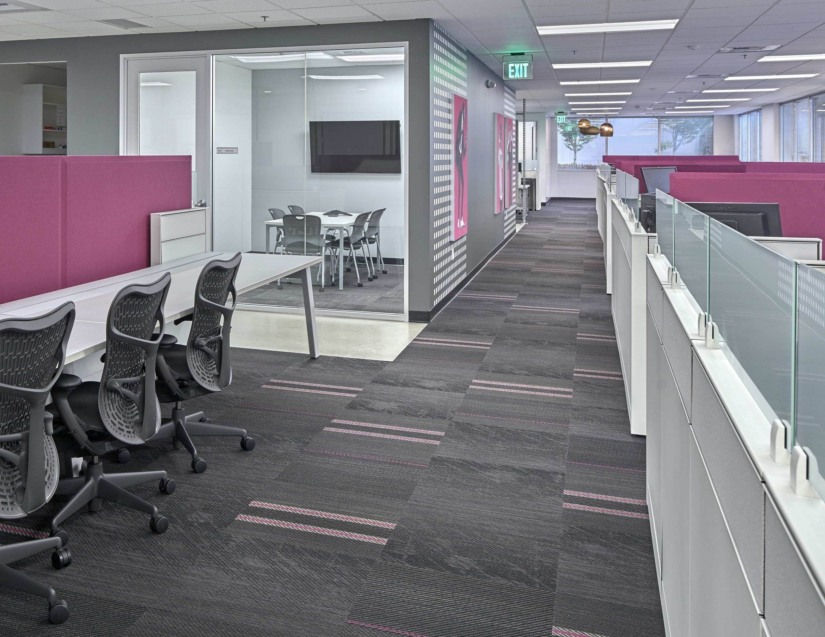
Project
DETAILS
Our team has partnered with T-Mobile on multiple projects dating back to 2000 with over 262,559 sq. ft. completed to date. Some of the key features of these projects include open offices with custom partitions made from finished birch peg board and supported by stainless steal unit-strut framing, specialty glass partitions that separate the conference rooms from kitchen area, open to structure ceilings, polished concrete flooring as well as bright colorful accents throughout that tie in the T-Mobile brand. Our team also completed a café space that included all new kitchen equipment and appliances as well as completing heavy modifications to the HVAC and electrical systems.
PROOF IS IN THE NUMBERS
CHECK OUT THESE KEY STATS
262559
Sq. Ft. Completed
20
Years of Building Together
Spotlight
Spotlight
Every project is fully customized to satisfy the specific needs of our client’s business. Here are a few features that make this space especially unique.

Birch Partitions
these partitions are made of finished birch peg board and supported by uni-strut framing

Operable Glass Partitions
Separating the conference room from the kitchen

Kitchenette & Café Space
Fully renovated kitchenette and café space were built to encourage employee interaction
GALLERY
DREAM TEAM
COLLABORATORS

