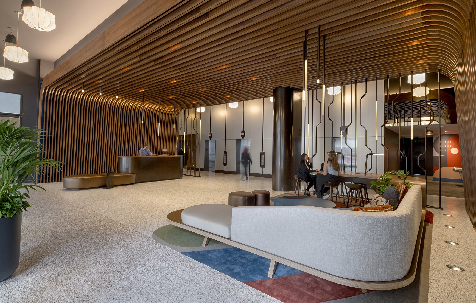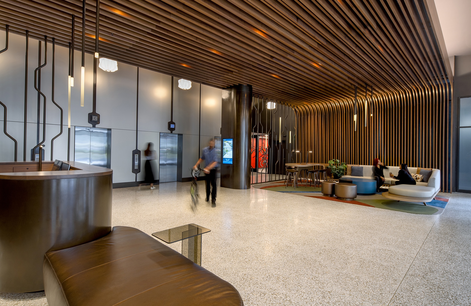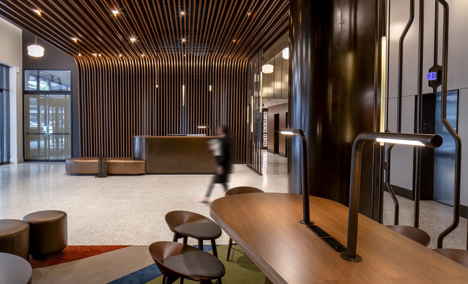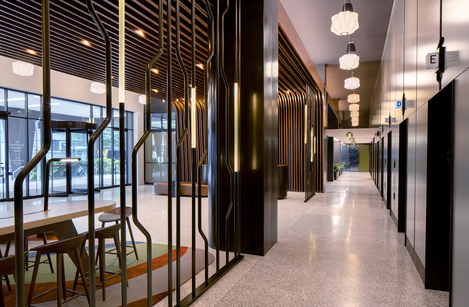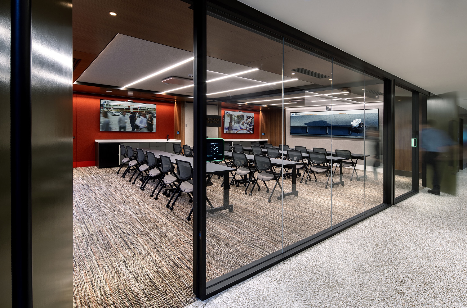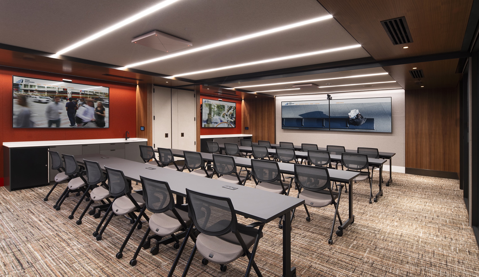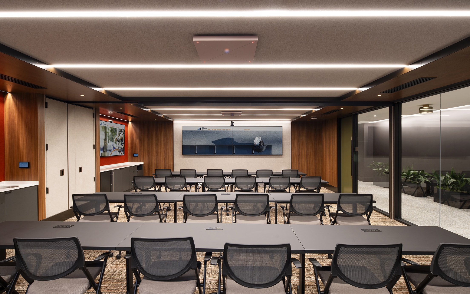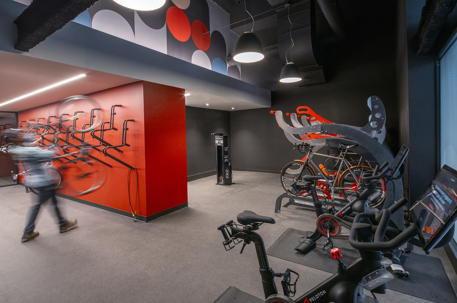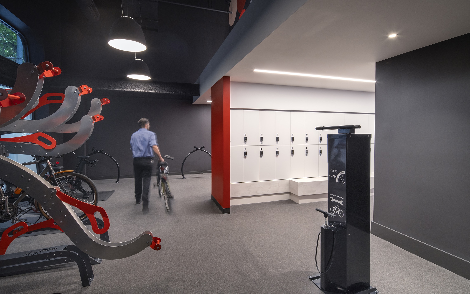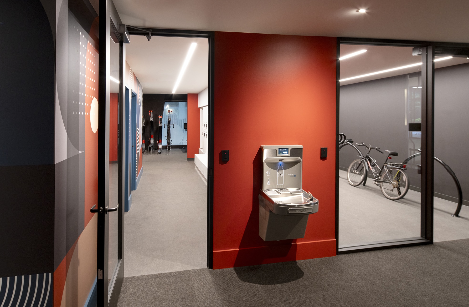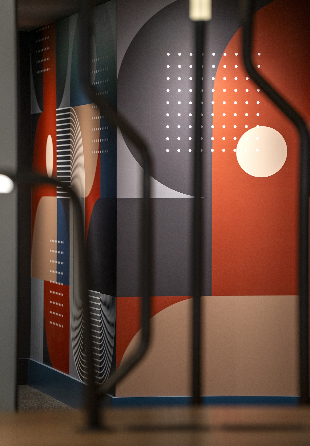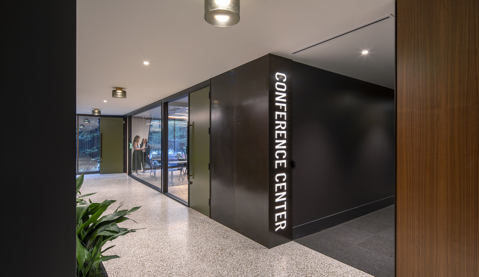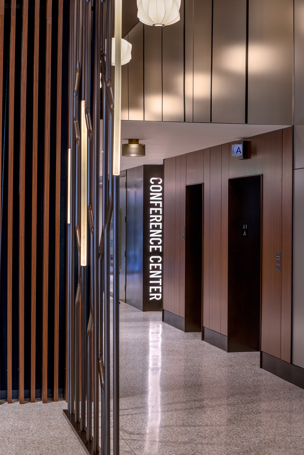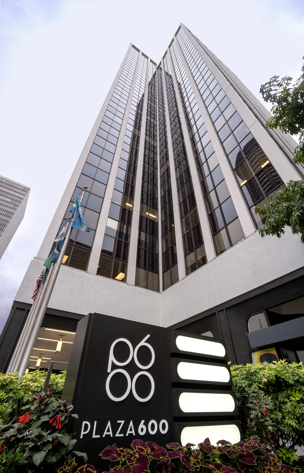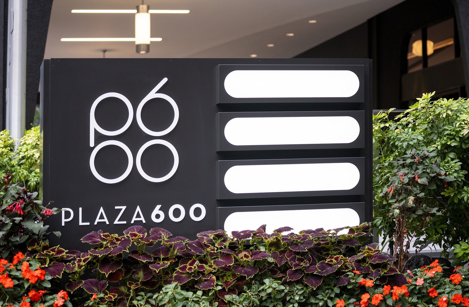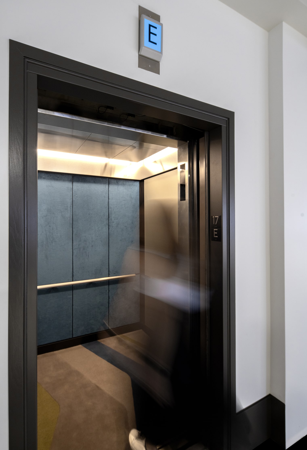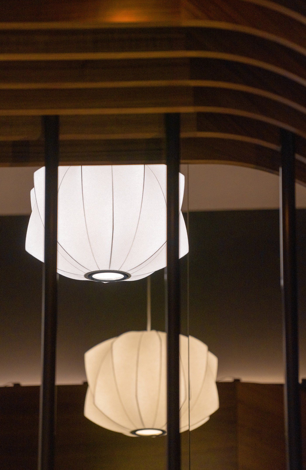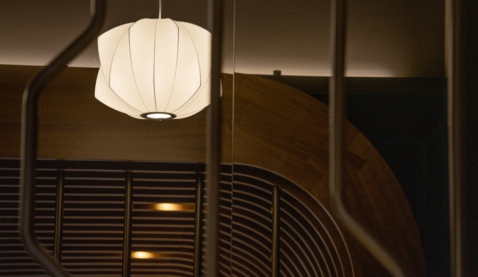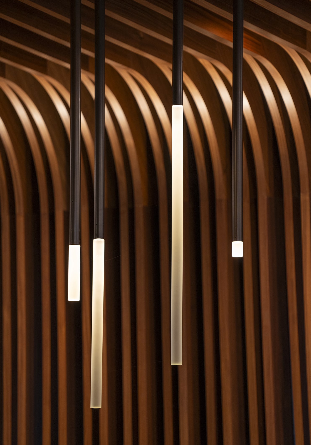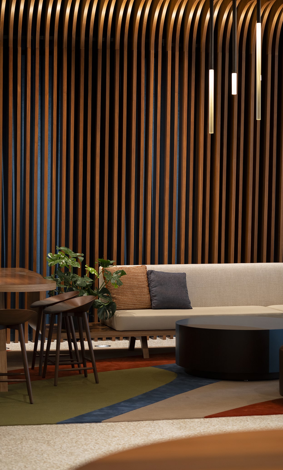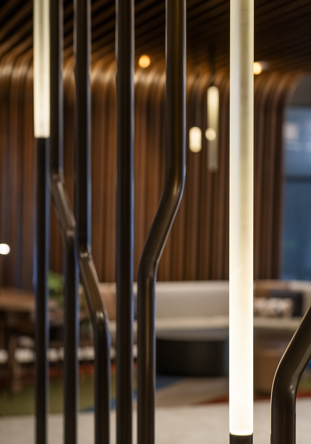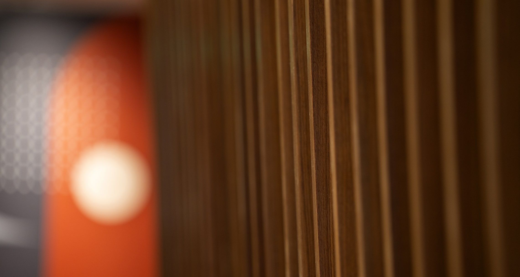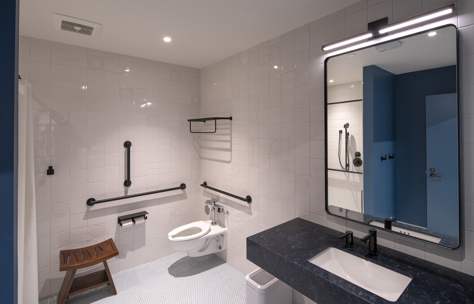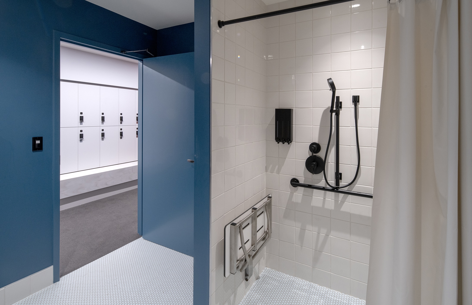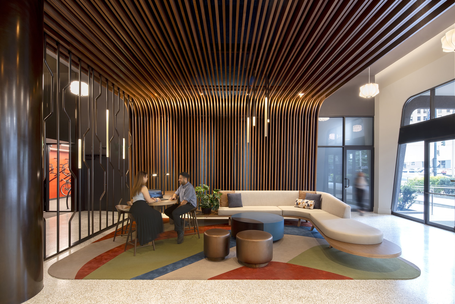
Project
DETAILS
This transformation of the existing lobby, tenant space and storage rooms into new, state-of-the-art common areas for Plaza 600 was completed all while the building was still occupied with tenants. The project consisted of the creation of a multi-purpose room and conference center, the addition of bike storage and shower rooms as well as expanding the current lobby space. Key finishes consisted of new terrazzo flooring, antique glass paneling, custom metal finishes as well as all new HVAC and electrical systems. The showpiece of this project is the 50 ft. wood slat arch spanning the full width of the newly expanded lobby.
Spotlight
FEATURES
Every project is fully customized to satisfy the specific needs of our client’s business. Here are a few features that make this space especially unique.

Custom Arch
50 ft. custom wood slat arch in lobby

Amenities
Bike storage and shower rooms

Conferencing Center
Large conferencing center for tenant use

Glass Paneling
Antique glass paneling throughout
GALLERY
DREAM TEAM
COLLABORATORS




