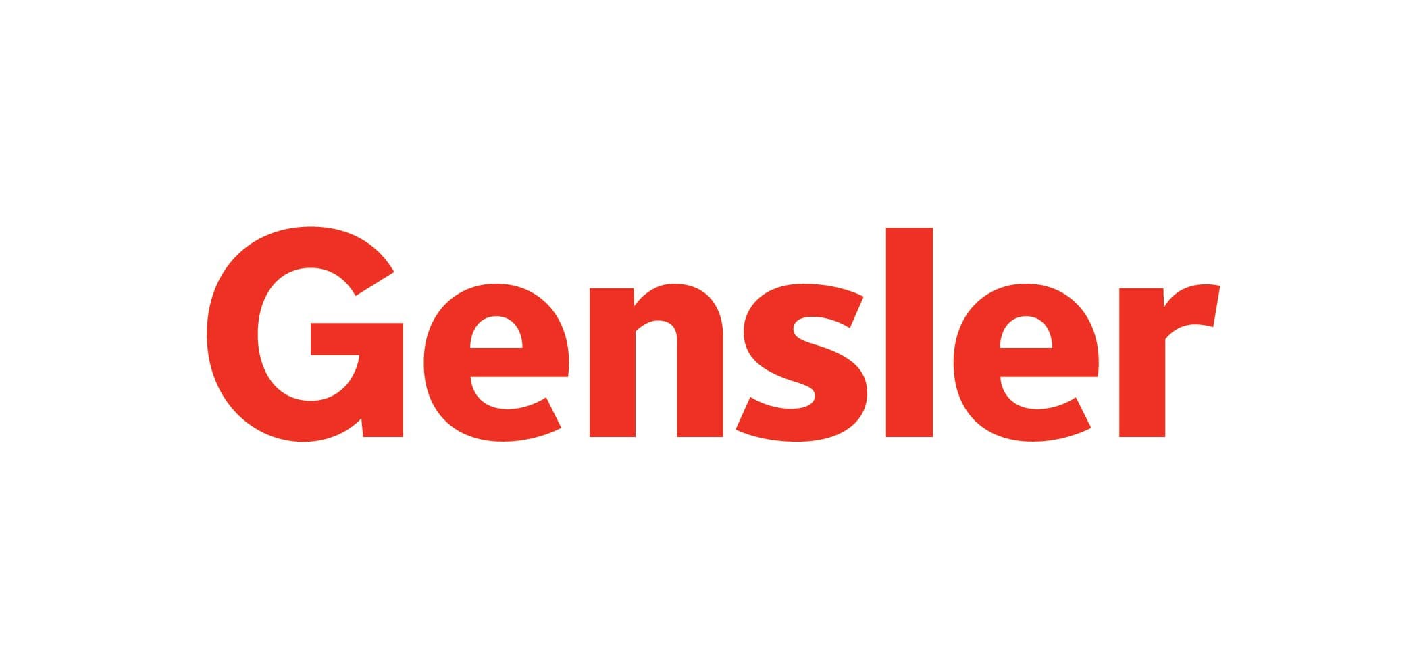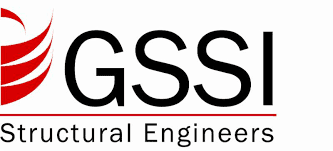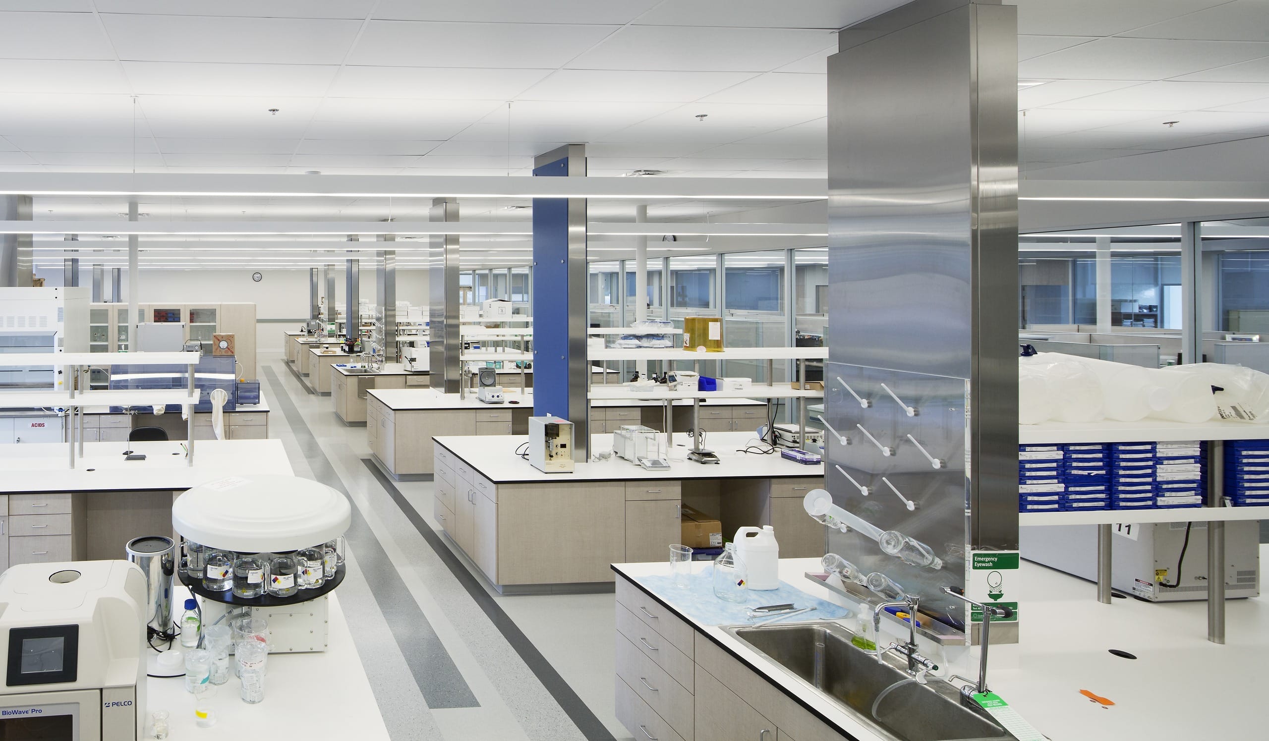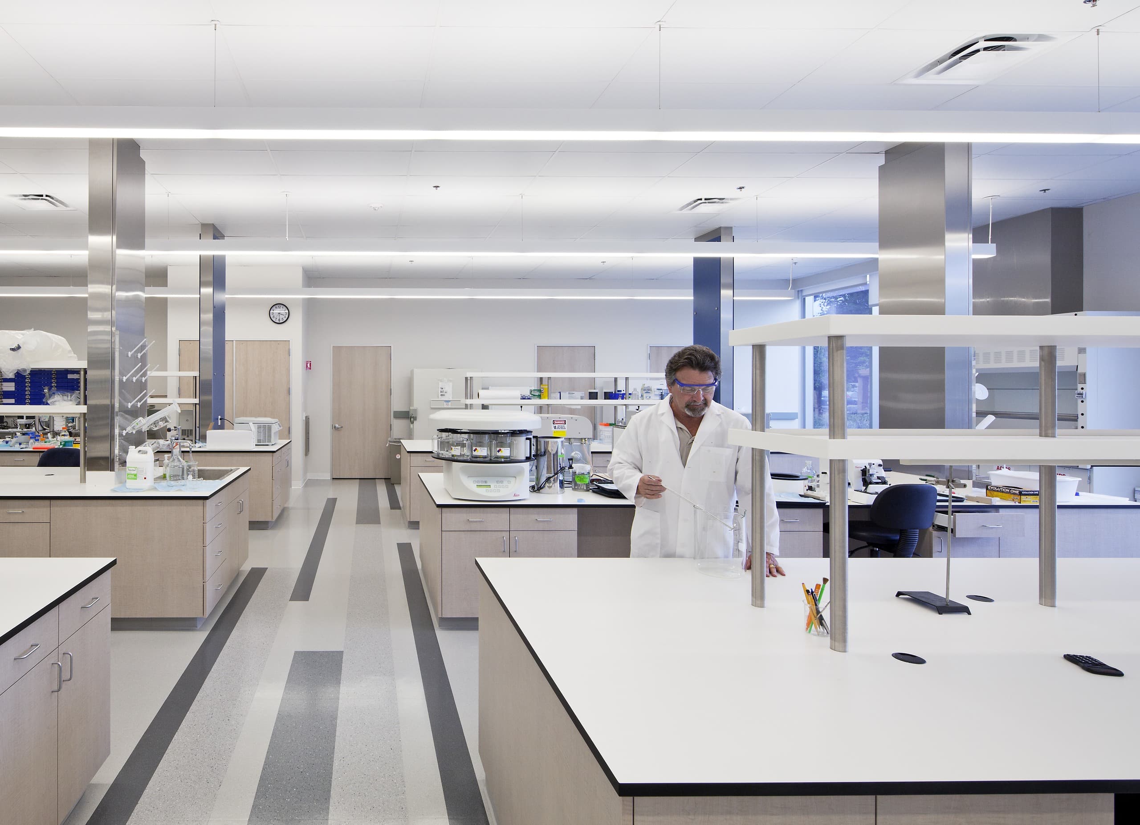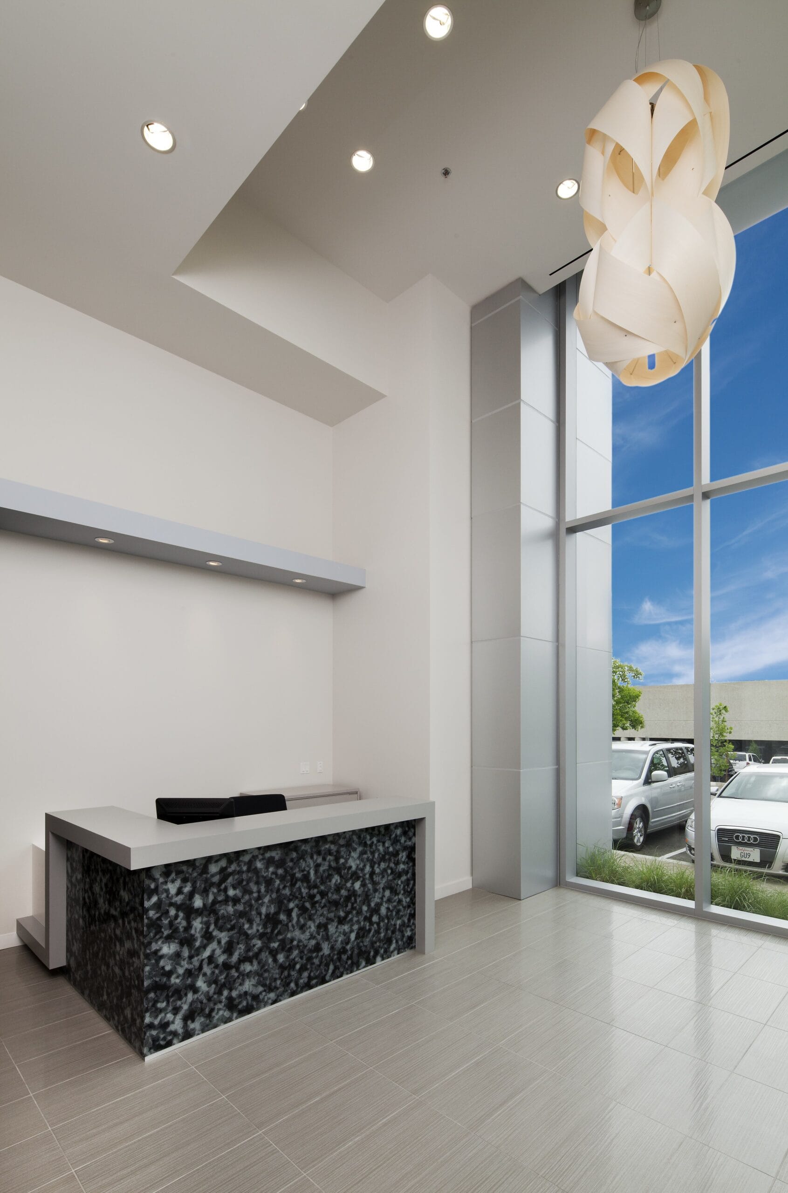
Project
DETAILS
The existing, single story structure was designed to be a LEED Gold building and site renovation project to meet the growing tenant demand for flexible lab/office space for use in the emerging industrial biotechnology market. The existing interior lab space was completely demolished and built out specifically for Otonomy’s lab requirements. Extensive structural upgrades were performed throughout the building to support the severe shell modifications, in addition to several new custom skylights on the roof, and new mechanical infrastructure to support single pass air requirements for the lab areas. The project features many common area amenities including a multi-purpose room, gaming area, break/lounge room, showers, and restrooms. In the rear courtyard area, a new lawn with a Bocce court, wood decks with overhangs, and a complete new landscape and lighting design were all installed to provide outside areas for tenants to gather and use for company functions.
GALLERY
DREAM TEAM
COLLABORATORS

