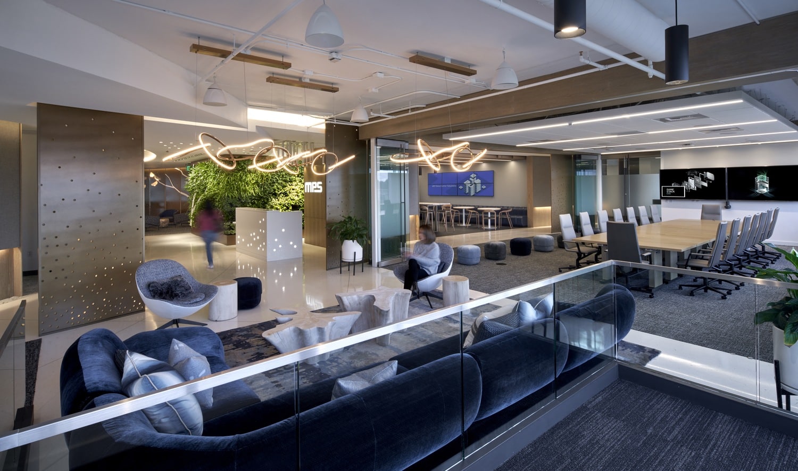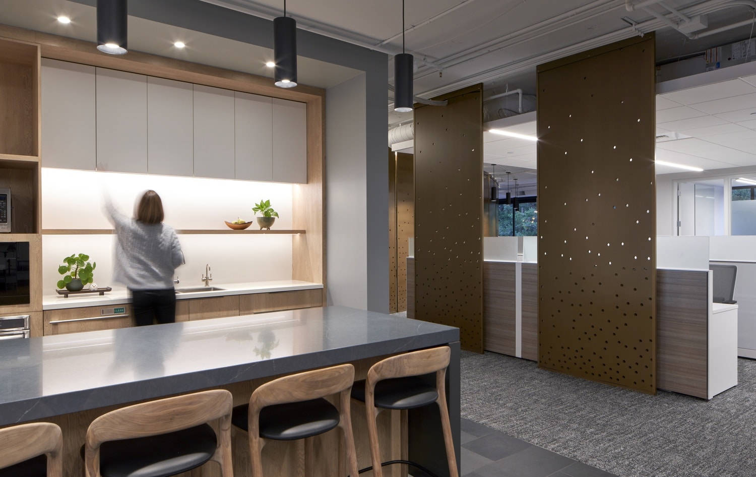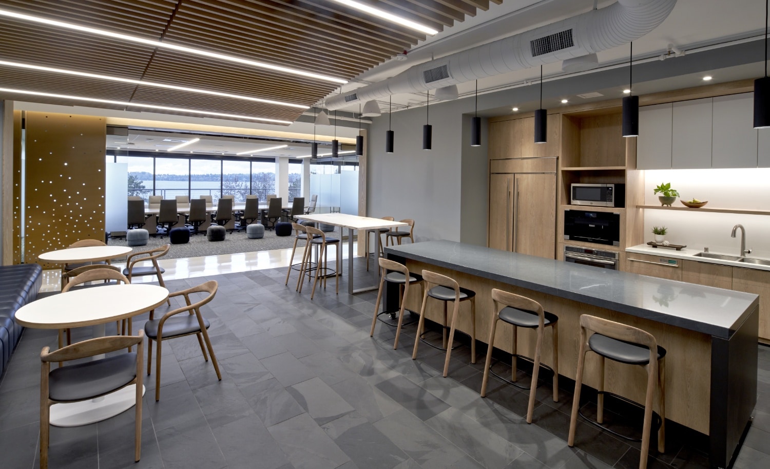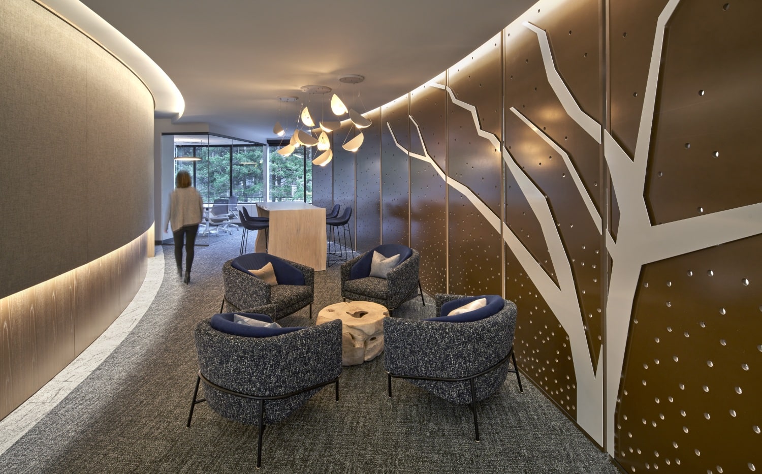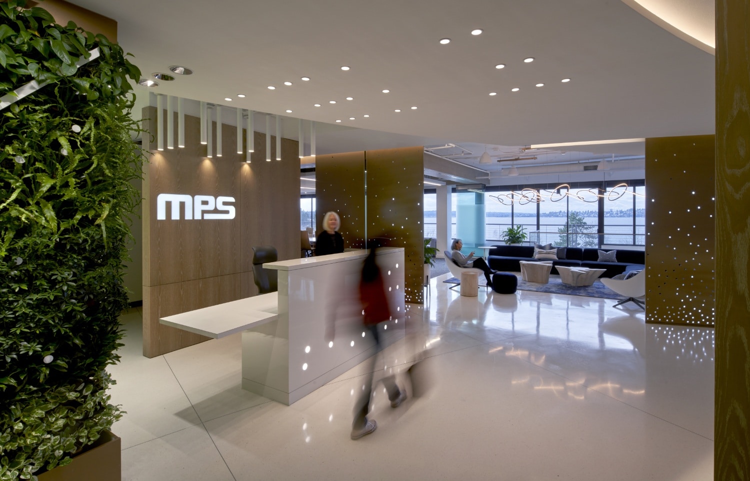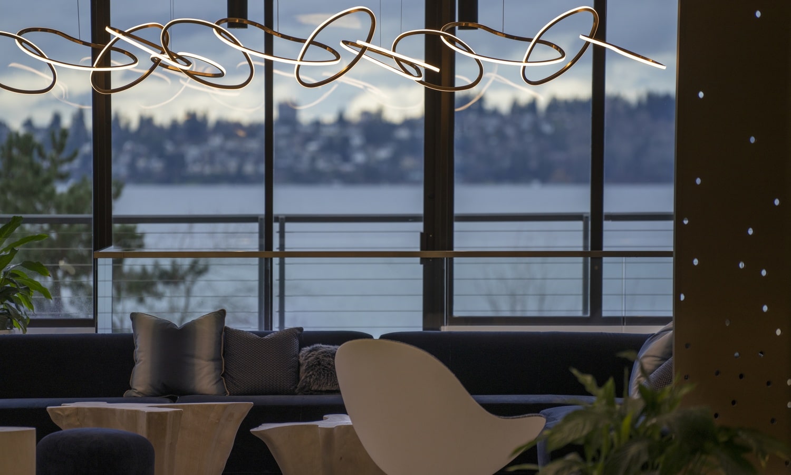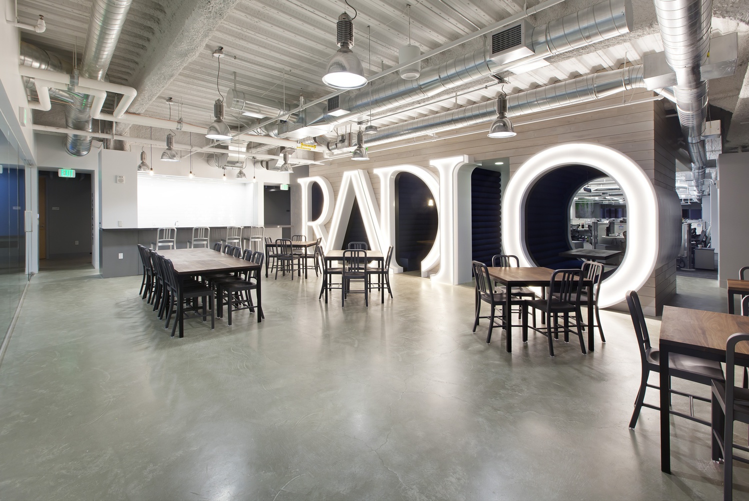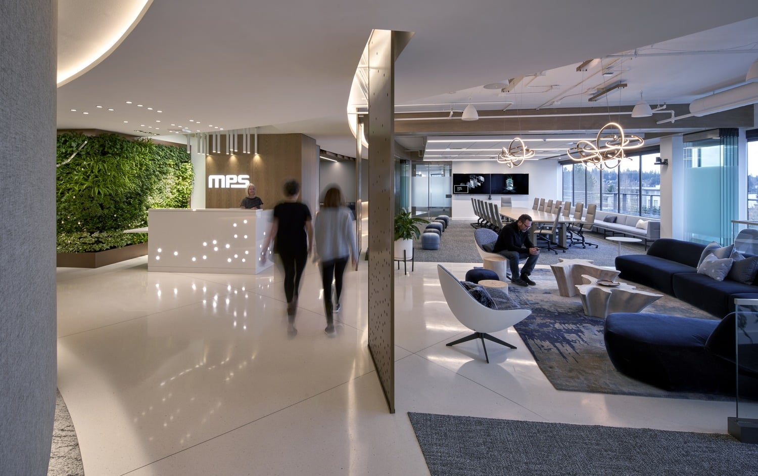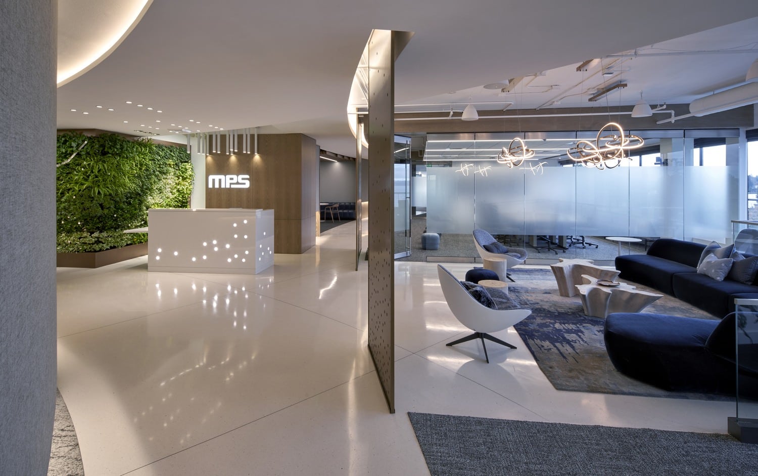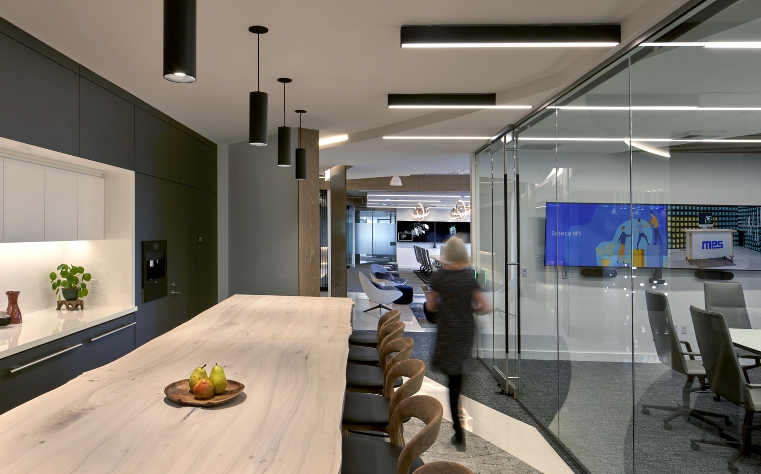
Project
DETAILS
We have been working with Monolithic Power Systems, an international semiconductor company, at its Lake Washington Park Building to complete lobby, landlord and exterior work on nearly 40,000 sq. ft. of space. The first phase of Monolithic Power Systems’ (MPS) transformation includes a full interior renovation to the building starting with minor demolition. The scope of construction includes all new offices, a large conference room, break rooms and a fitness center. Specialty wood ceilings and terrazzo flooring elevate the feel of the space. A living wall blankets the reception area, bringing MPS’s commitment to sustainability and green products into focus upon entering the office.
The second phase of the MPS project includes full lobby renovations on the first and second floors in the occupied Lake Washington Park Building. Our team performed demolition of all the existing finishes and refreshed both floors with custom wood paneling, carpet and paint throughout. The first floor showcases open structure ceilings with specialty light fixtures and GWB floating clouds, while the second floor includes new terrazzo tile flooring.
One of the most exciting and dramatic impacts of this project is the exterior façade renovation to the Lake Washington Park building. This involved re-cladding the entire building with new painted aluminum paneling and installing an integrated LED lighting system. Large intricate canopies with specialty wood ceilings and 3-FORM light fixtures were installed at each of the building entrances. Canopies lead to exterior decks on each level, constructed of steel & glass and includes a specialty “eyebrow” canopy on the top floor. Finally, a prominent Monolithic Power Systems logo was installed on the exterior of the building along with a large wayfinding signage package.
Spotlight
Spotlight
Every project is fully customized to satisfy the specific needs of our client’s business. Here are a few features that make this space especially unique.

Phased Occupied
This space was completed while the building was still occupied

Terrazzo Tile
Specialty Terrazzo flooring throughout

Canopies
Exterior renovations included new intricate canopies

Specialty Lighting
Custom fixtures throughout the space
GALLERY
DREAM TEAM
COLLABORATORS





