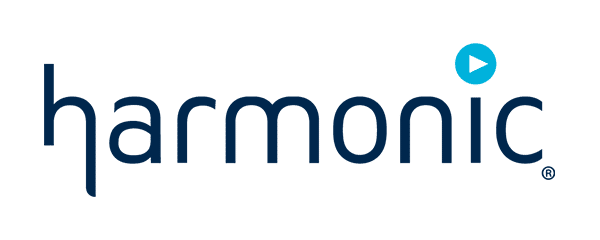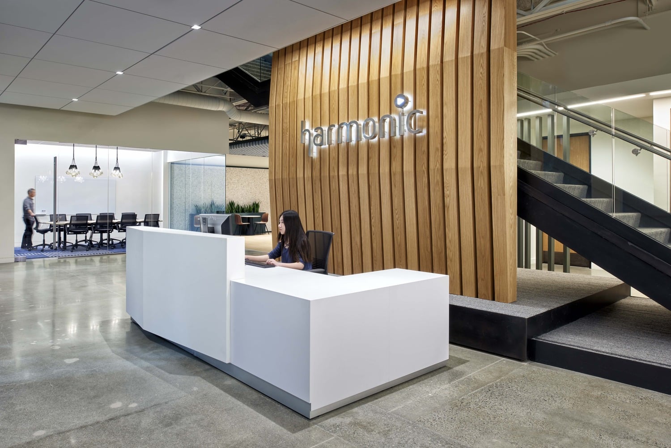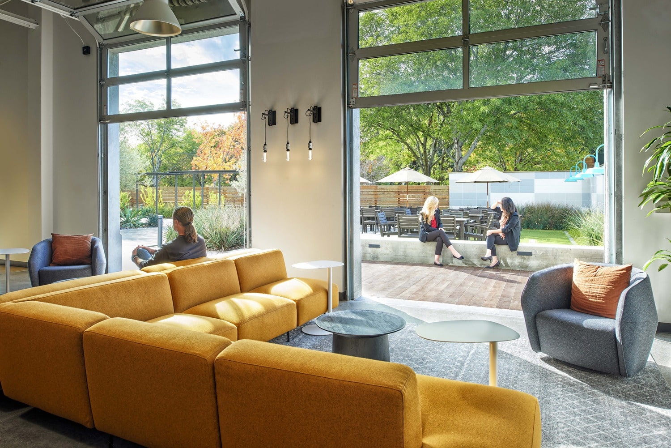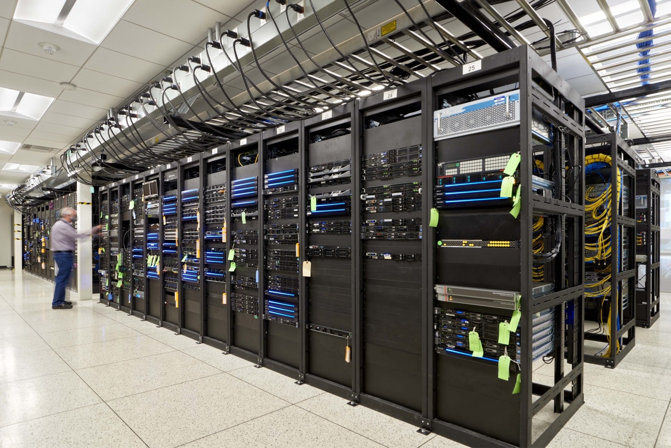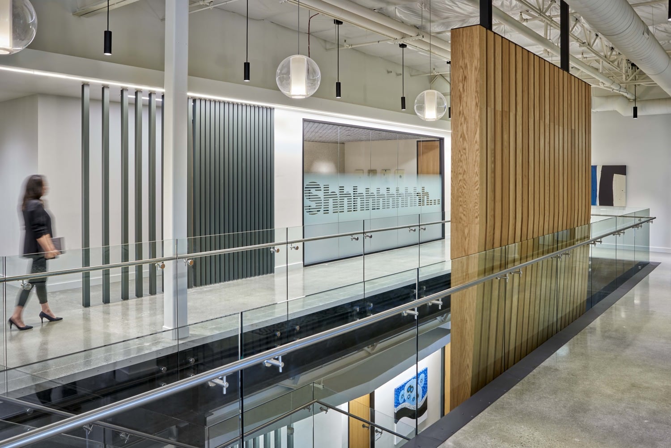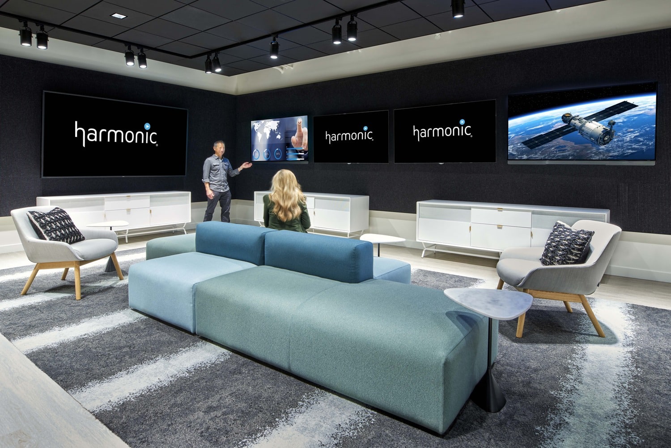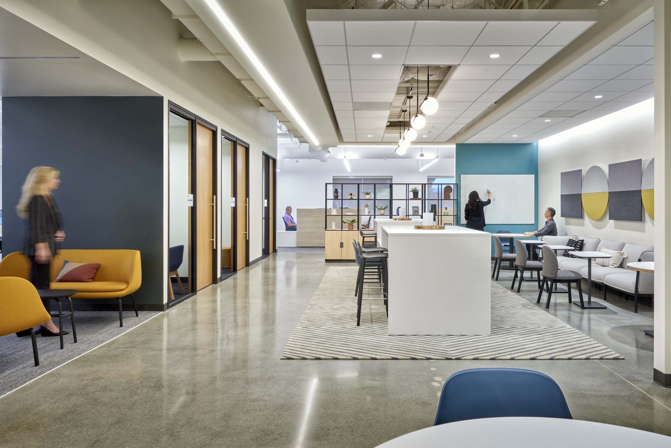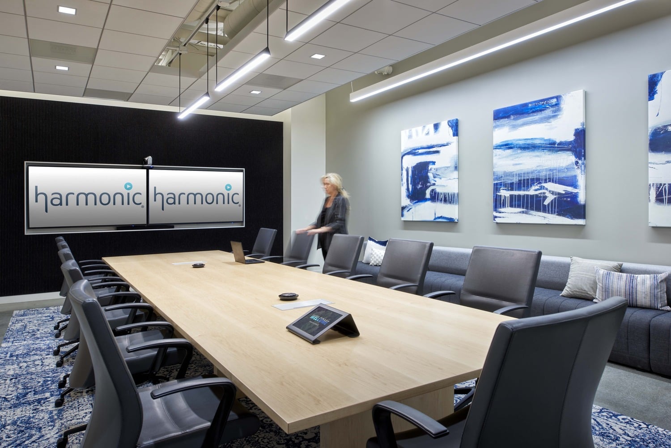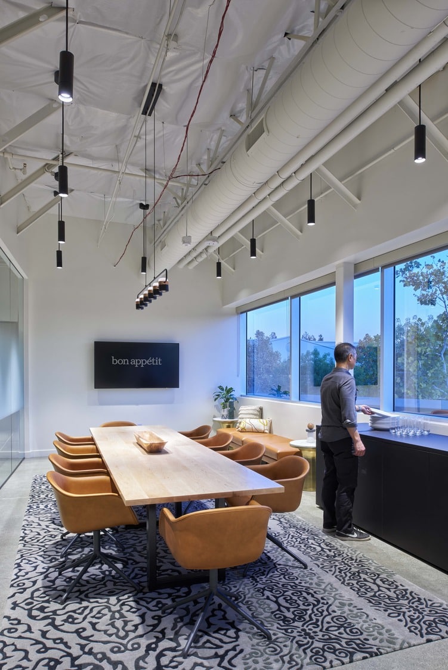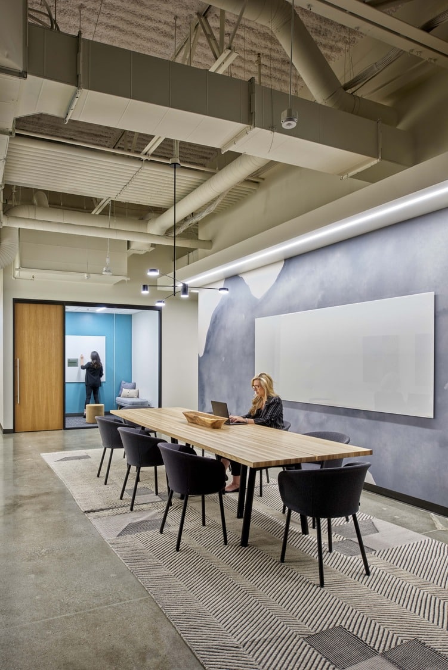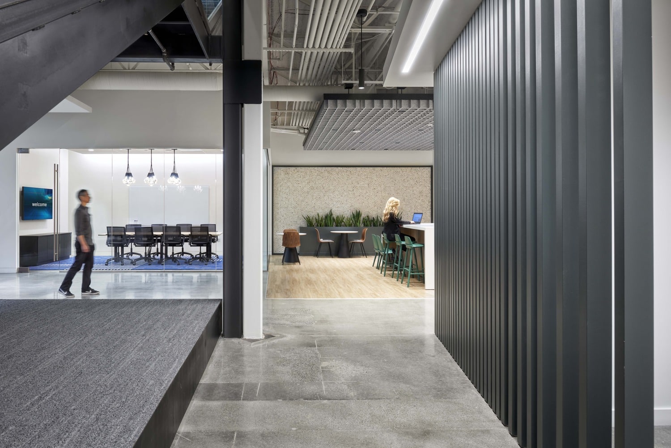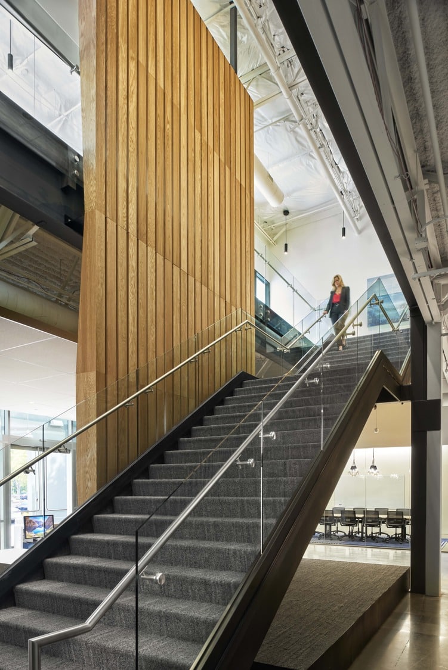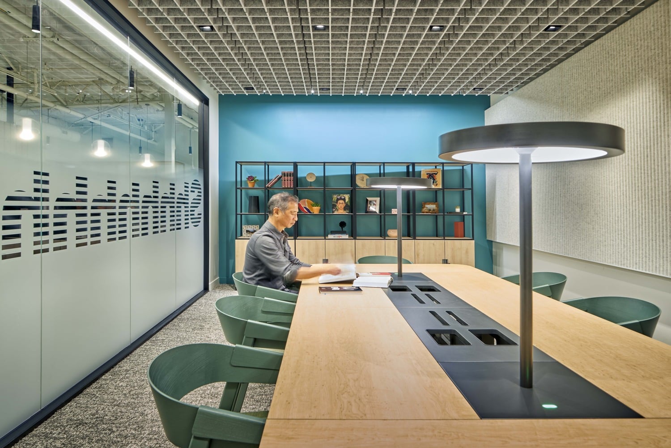
Project
DETAILS
Harmonic’s vision and goal was to have their office be an aesthetically pleasing space for employees and potential clients/customers.
This project consisted of 65,000 sq. foot, tenant improvements for a 2-story, single-tenant building. Improvements included partitions, ceilings, lighting, finishes, electrical, mechanical, and plumbing. Structural scope included over height and overweight equipment anchorage, utility trench saw cutting, and rooftop units anchorage. Skyline also built an additional F-1 factory space and A-2 catering cafe and dining area. Exterior site upgrades included new generator enclosure, trash enclosure, EV charger stations and roof work for employees to relax and enjoy the view.
Spotlight
Spotlight
Every project is fully customized to satisfy the specific needs of our client’s business. Here are a few features that make this space especially unique.

Breakroom With Roll-Up Doors
Skyline created a large ground-floor break room adjacent to two existing exterior roll-up doors to access the outdoor patio space

Flexible Workspaces
The office included open floor workstations mixed with enclosed private offices and meeting spaces

Fitness Area
2,000 sq. ft fitness area with supporting showers and restroom next to the breakroom
GALLERY
DREAM TEAM
COLLABORATORS

