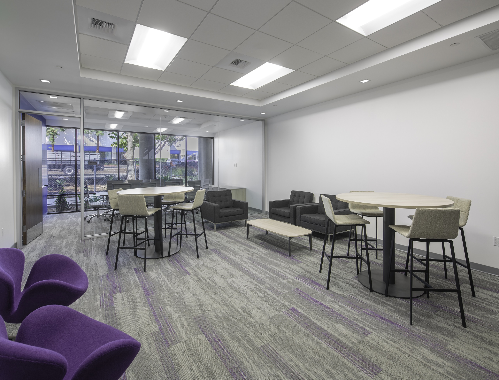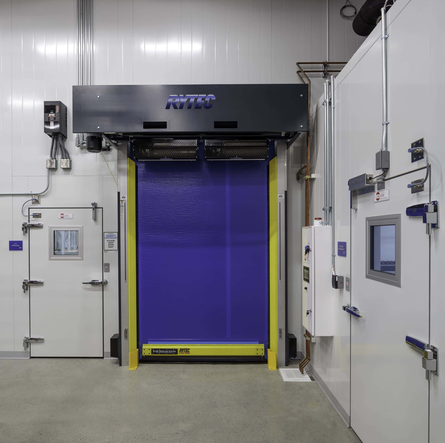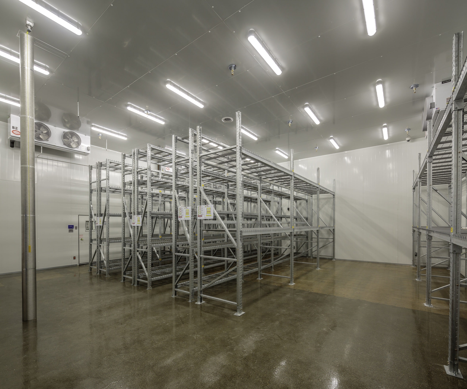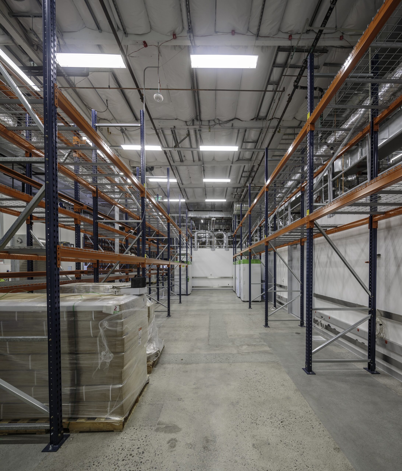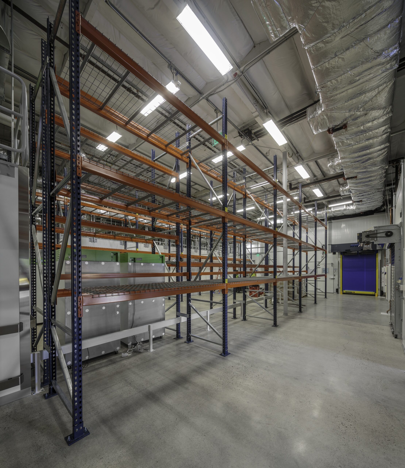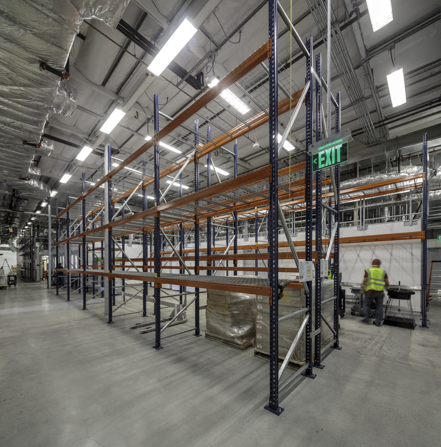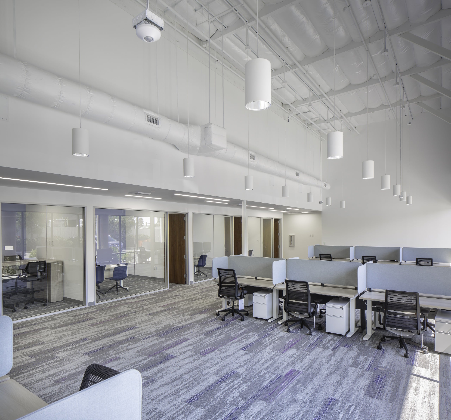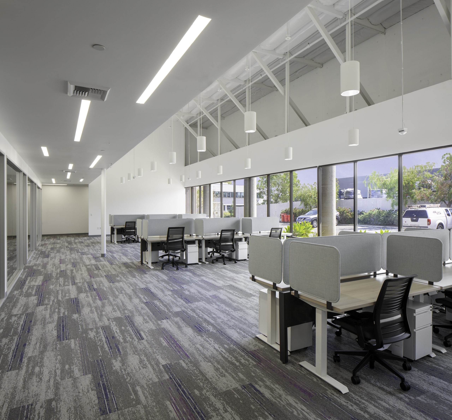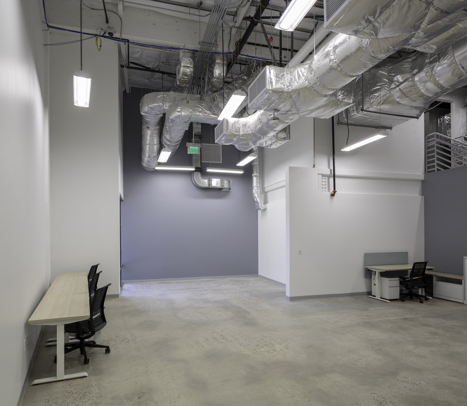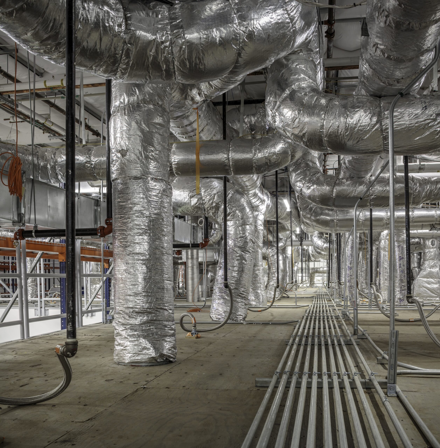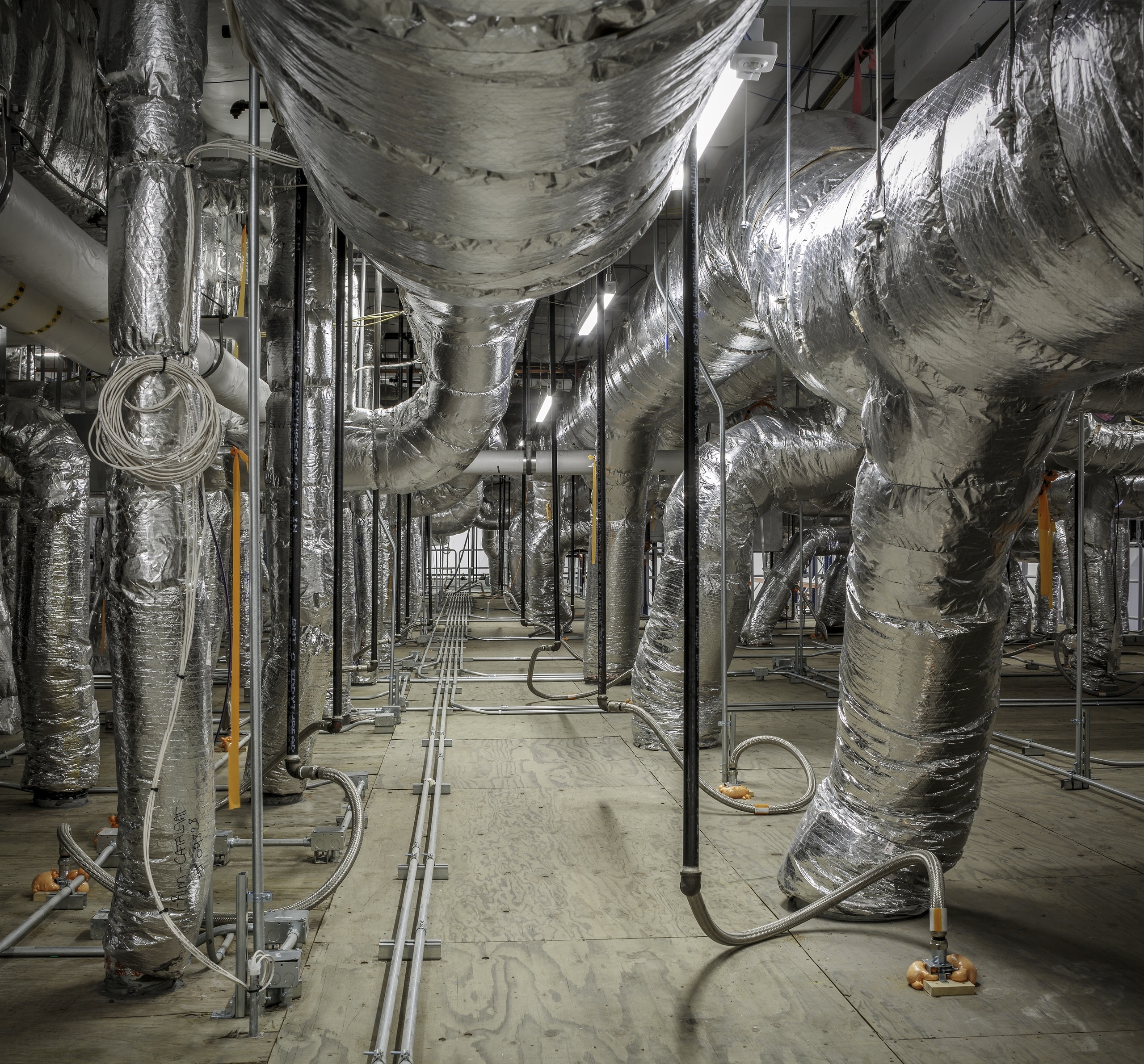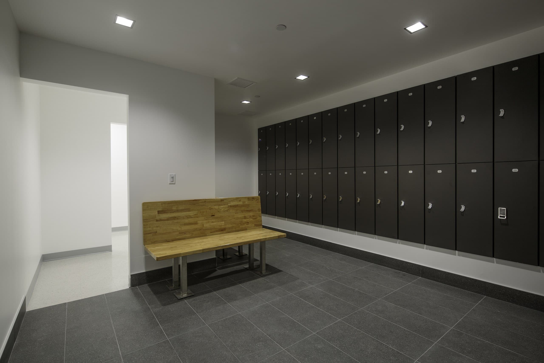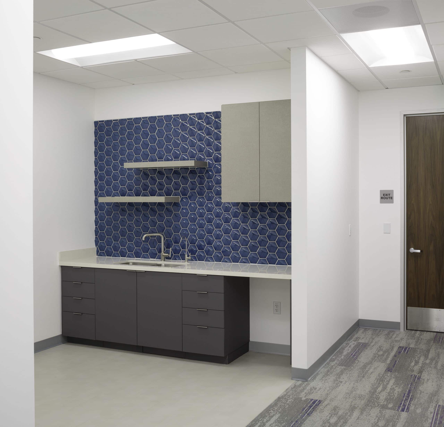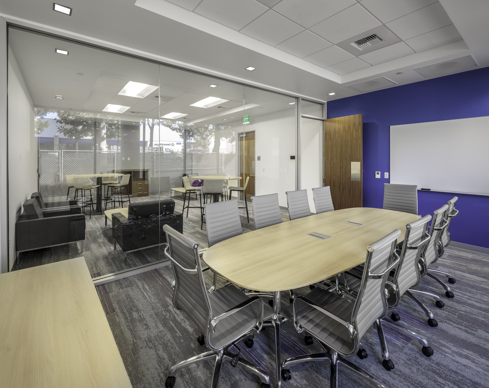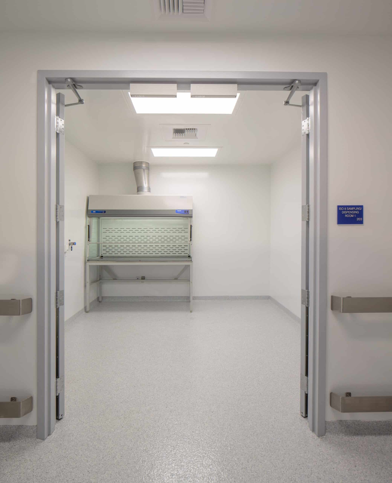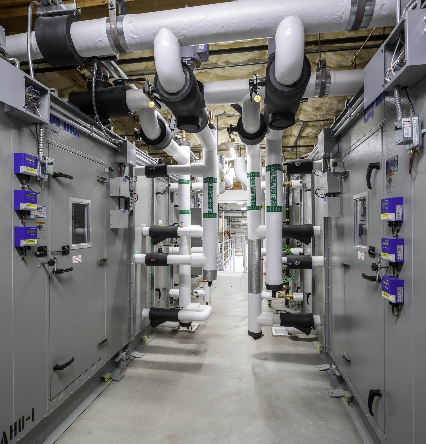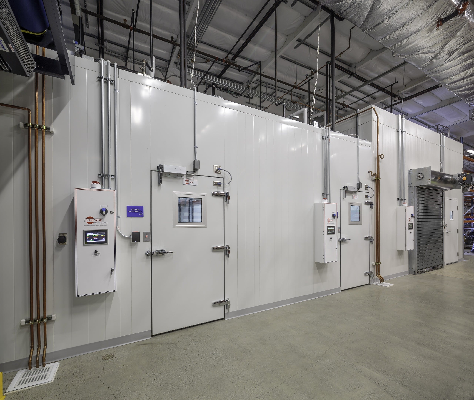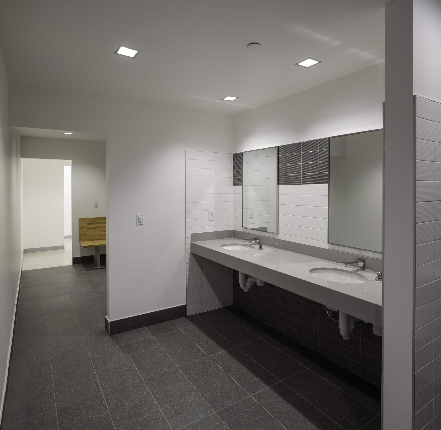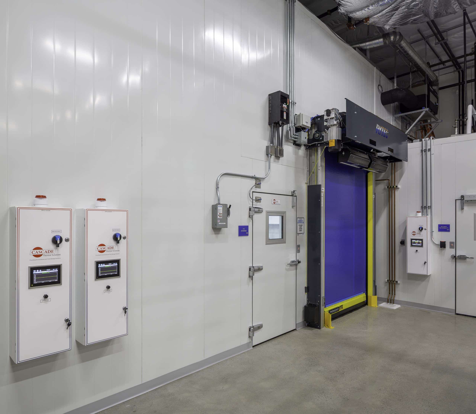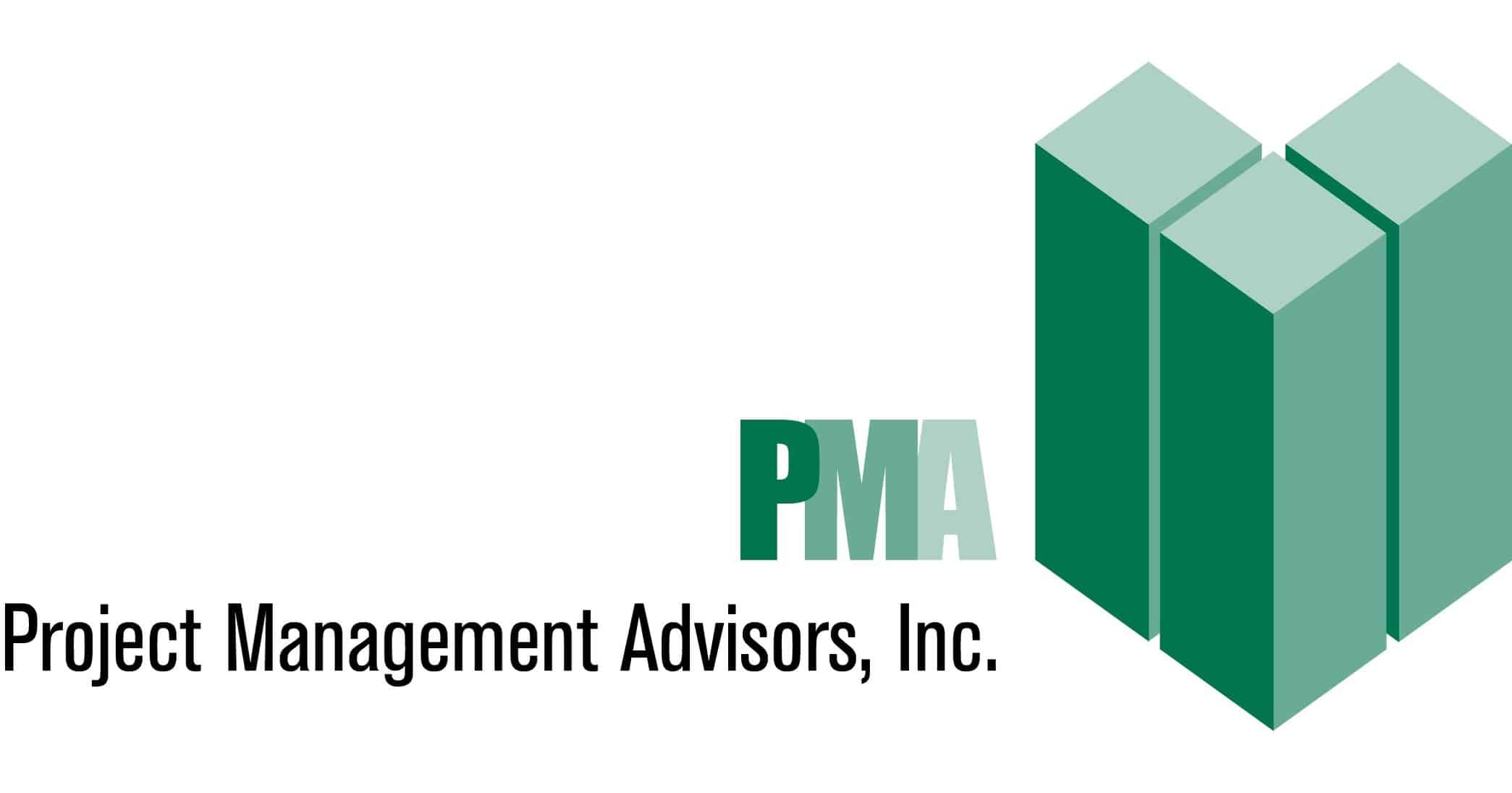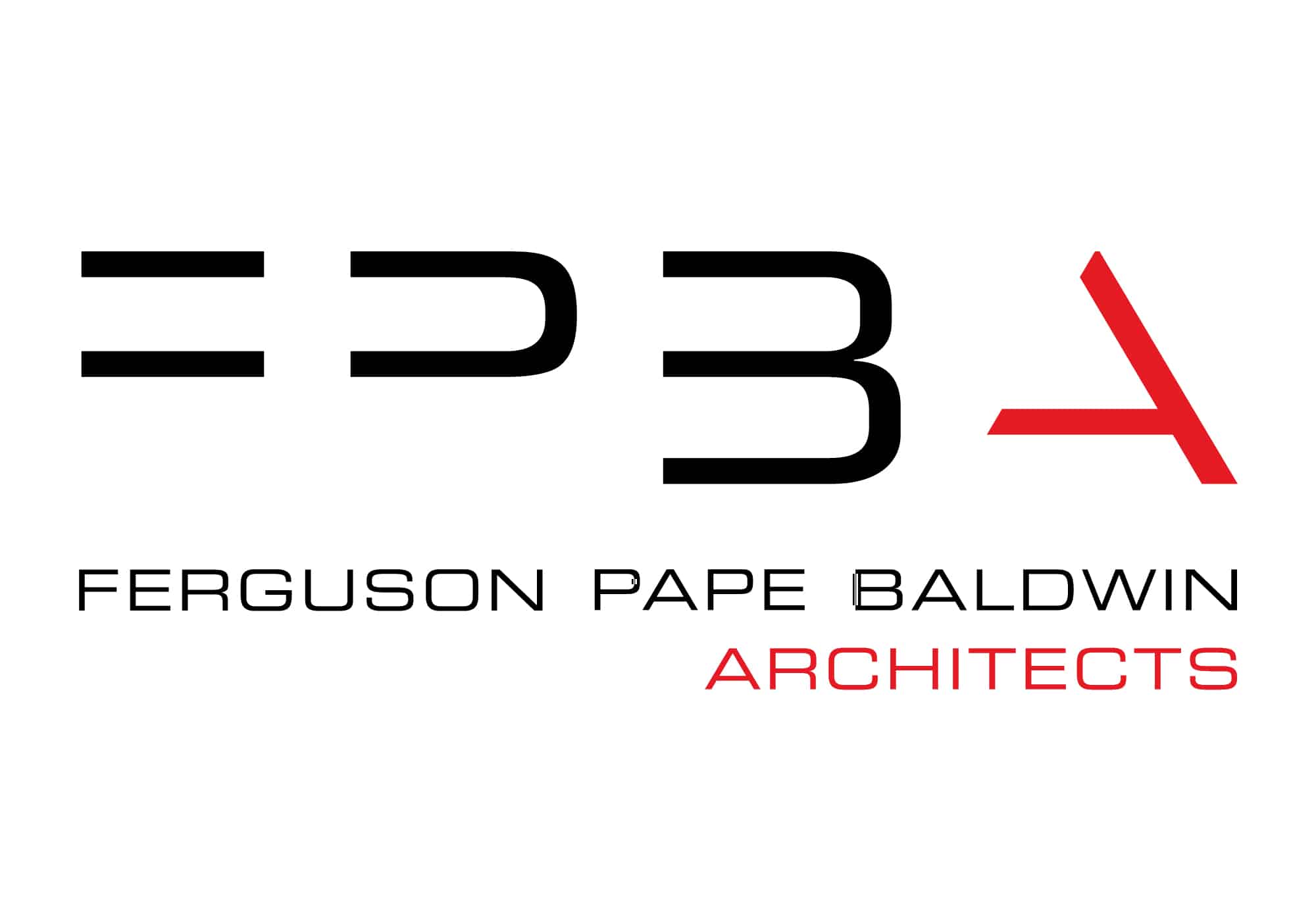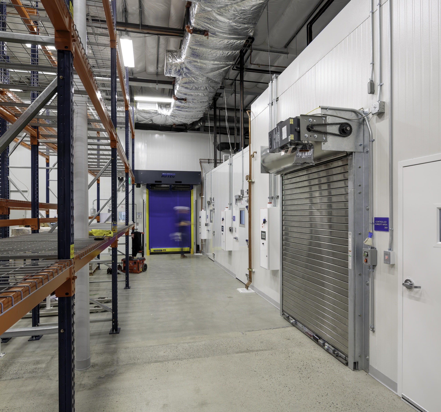
Project
DETAILS
Demolition to shell and new construction to multiple areas of the building. The full scope included GMP manufacturing and packaging, laboratories, storage and cold storage areas, and administrative office space. Our project delivery utilized MEP design assist and BIM modeling for early procurement and schedule fast tracking. With a complex, load-bearing structural component supporting the lab space, the overhead ducts provide higher quality air filtration for clean rooms.
Spotlight
FEATURES
Every project is fully customized to satisfy the specific needs of our client’s business. Here are a few features that make this space especially unique.

Stability Chamber
The stability chamber provides a controlled temperature and humidity environment

3 ISO 8 Sampling Dispensing Rooms
The 3 ISO 8 sampling dispensing rooms maintain a maximum particle count of 100,000 particles per cubic ft. of air


