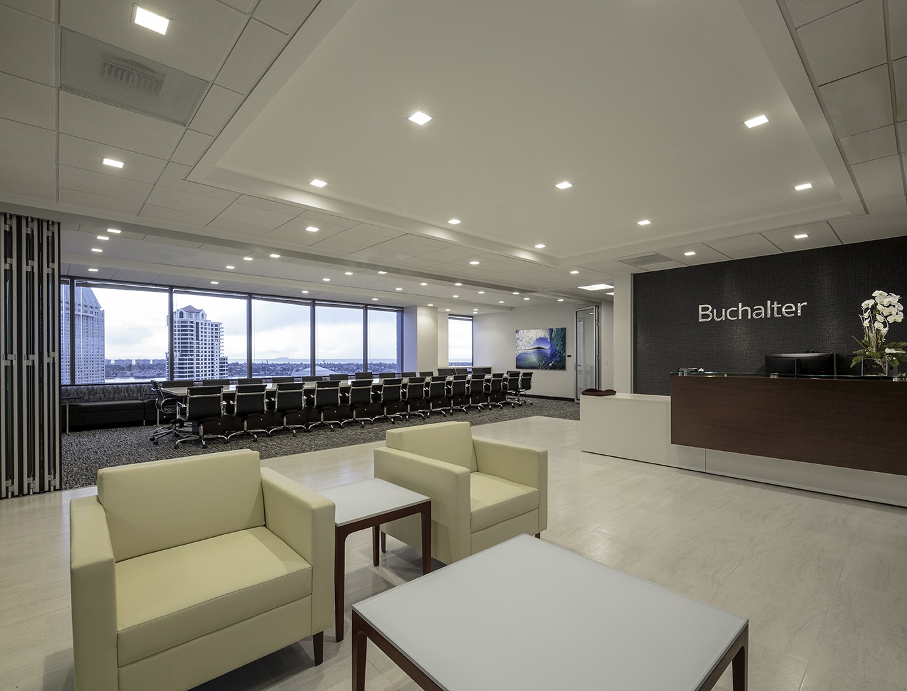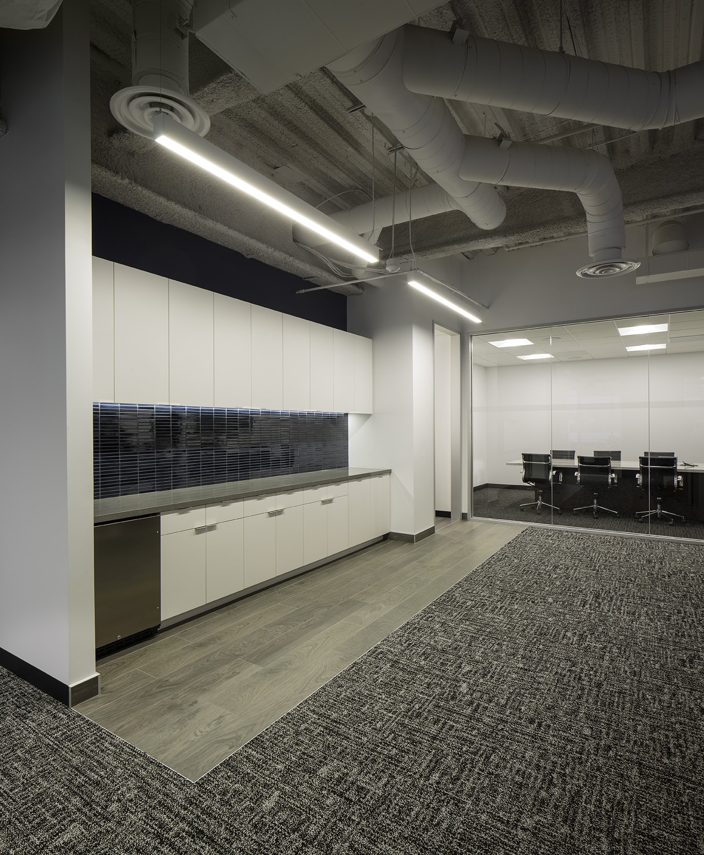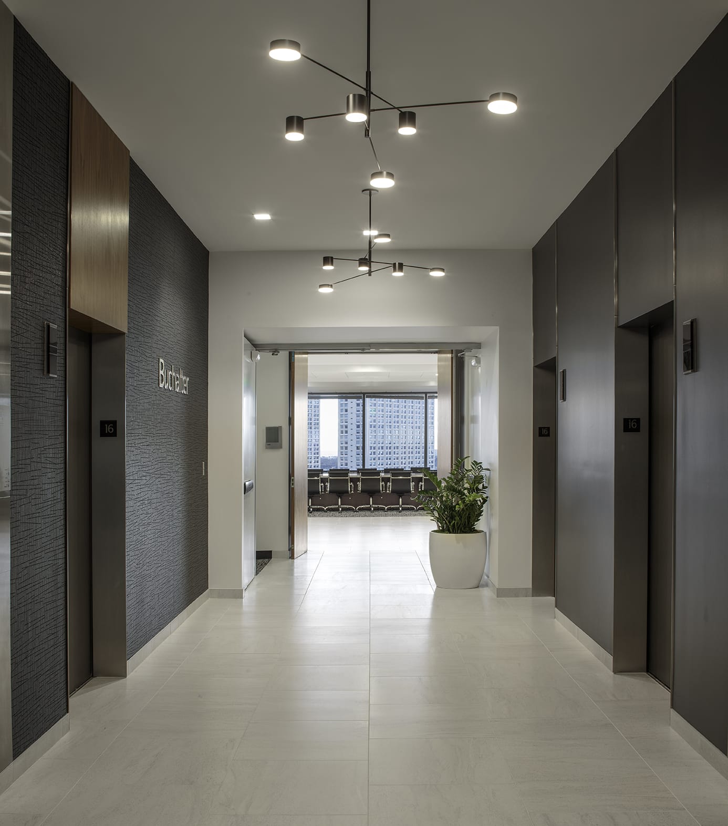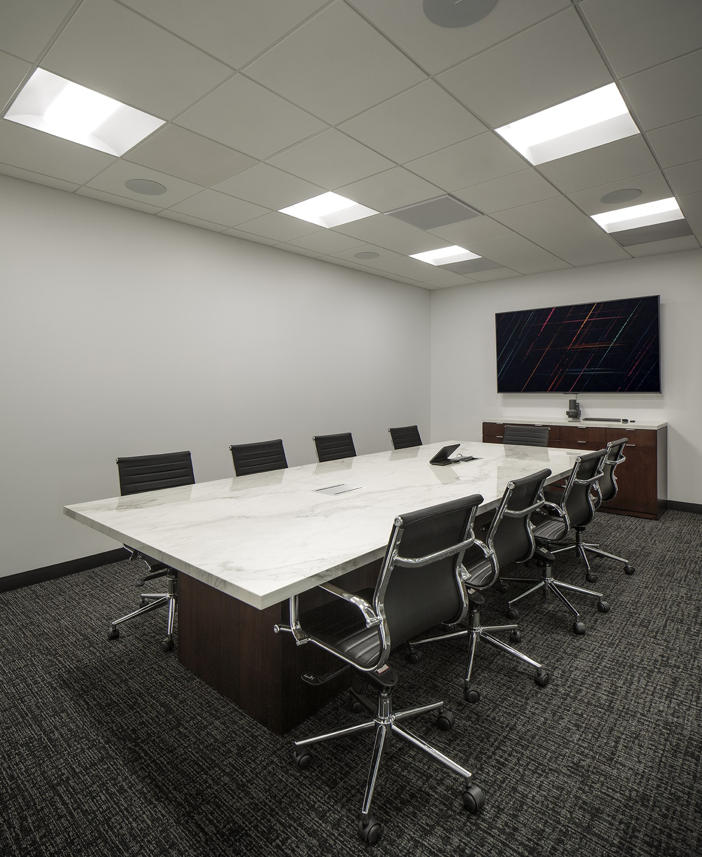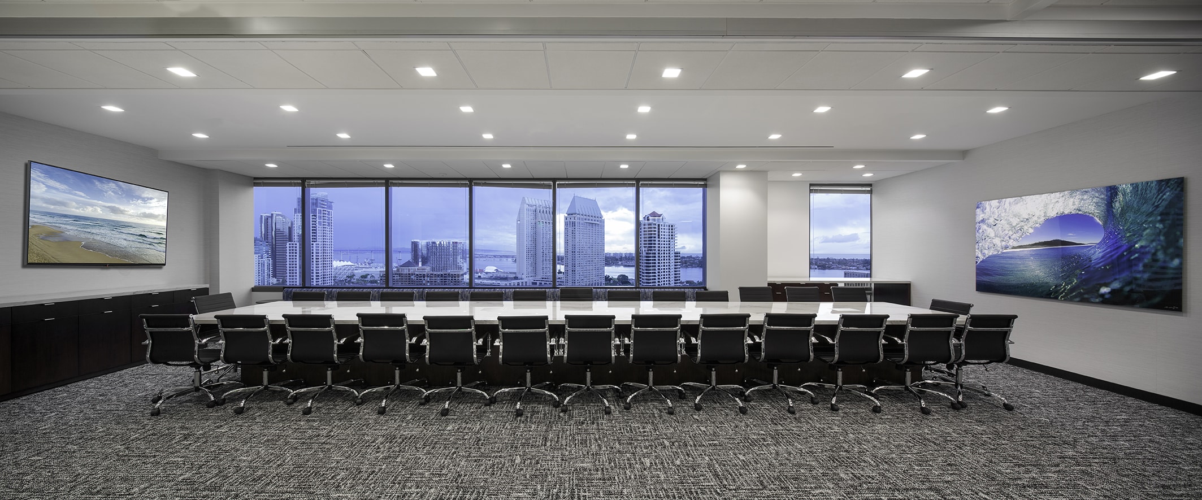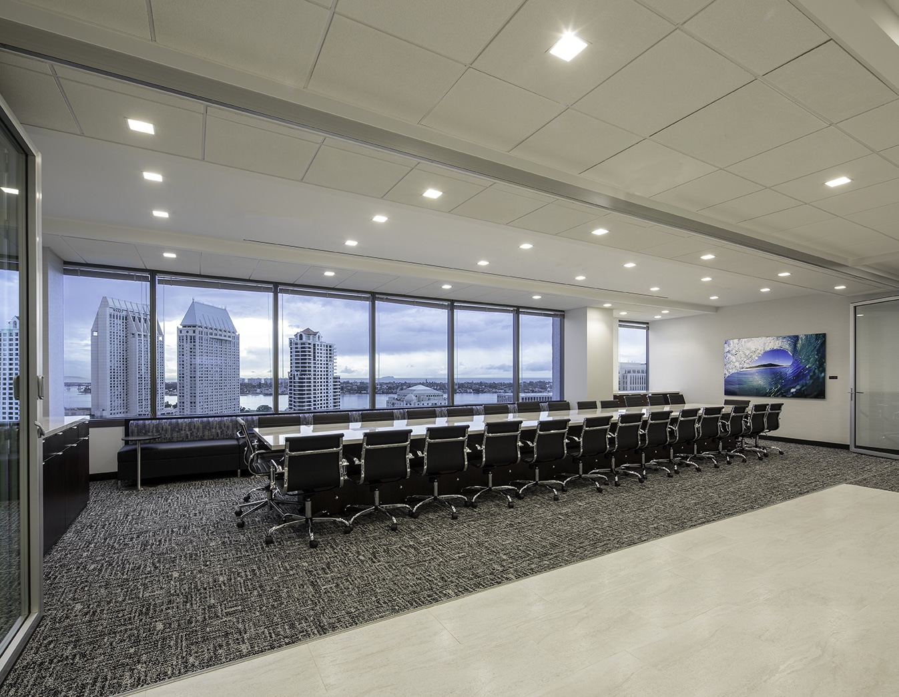
Project
DETAILS
Interior tenant improvement and expansion project for a law firm in a fully occupied high-rise building in downtown San Diego. The scope entailed 9,200 sq. ft. of demolition and new construction with an additional 7,500 sq. ft. of finish upgrades throughout. Construction involved reworking mechanical and fire life safety systems, elevator lobby, common areas, and corridor upgrades to be consistent with company branding, new conference rooms, and reworking 15 offices overlooking the Coronado Bridge. Coordination with Buchalter and neighboring tenants was critical as they occupied their existing spaces during construction.
Spotlight
Spotlight
Every project is fully customized to satisfy the specific needs of our client’s business. Here are a few features that make this space especially unique.
Elevator Lobby
Newly upgraded lobby area
Upgraded Offices
15 offices were reworked and upgraded
GALLERY
DREAM TEAM
COLLABORATORS



