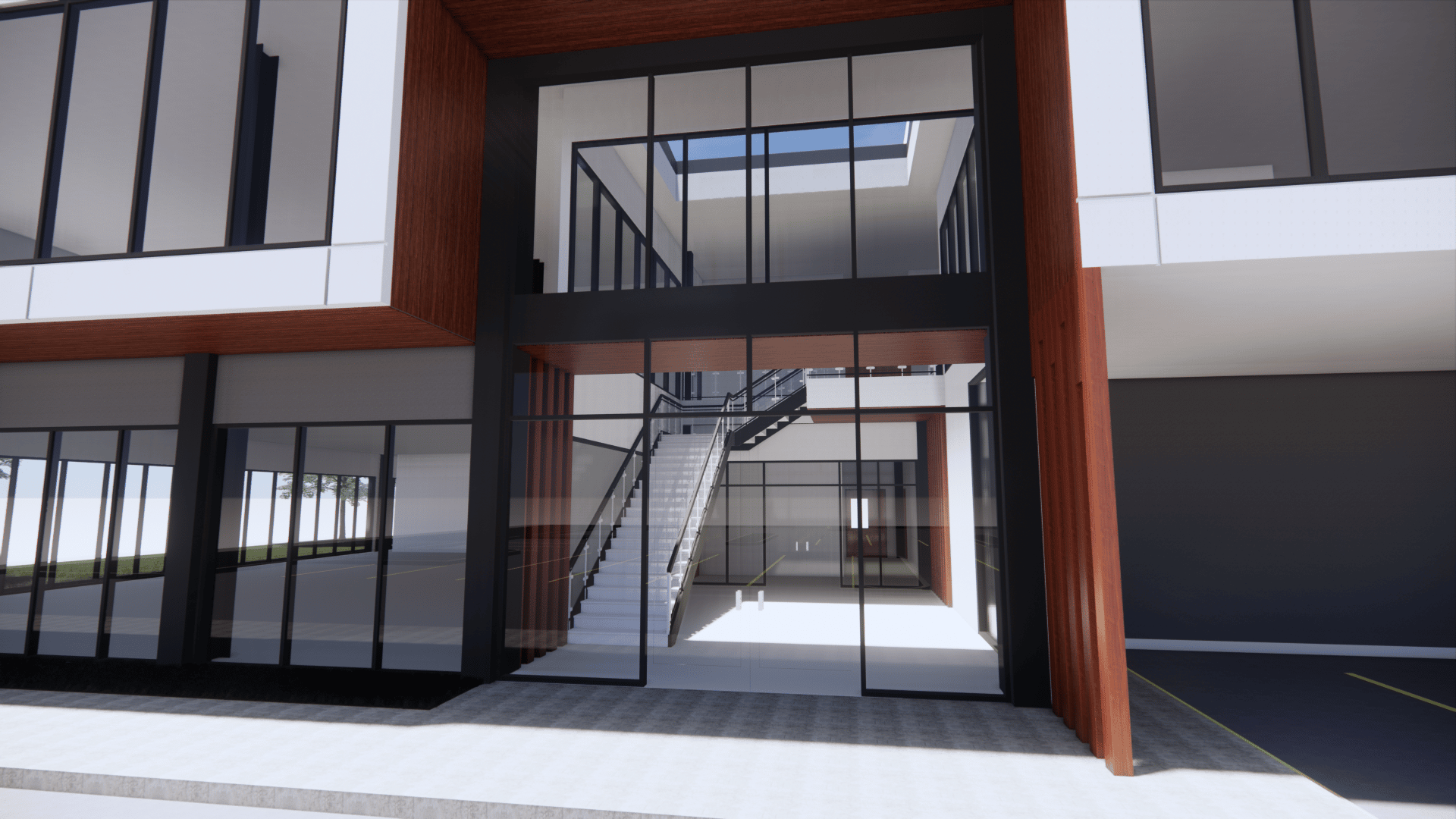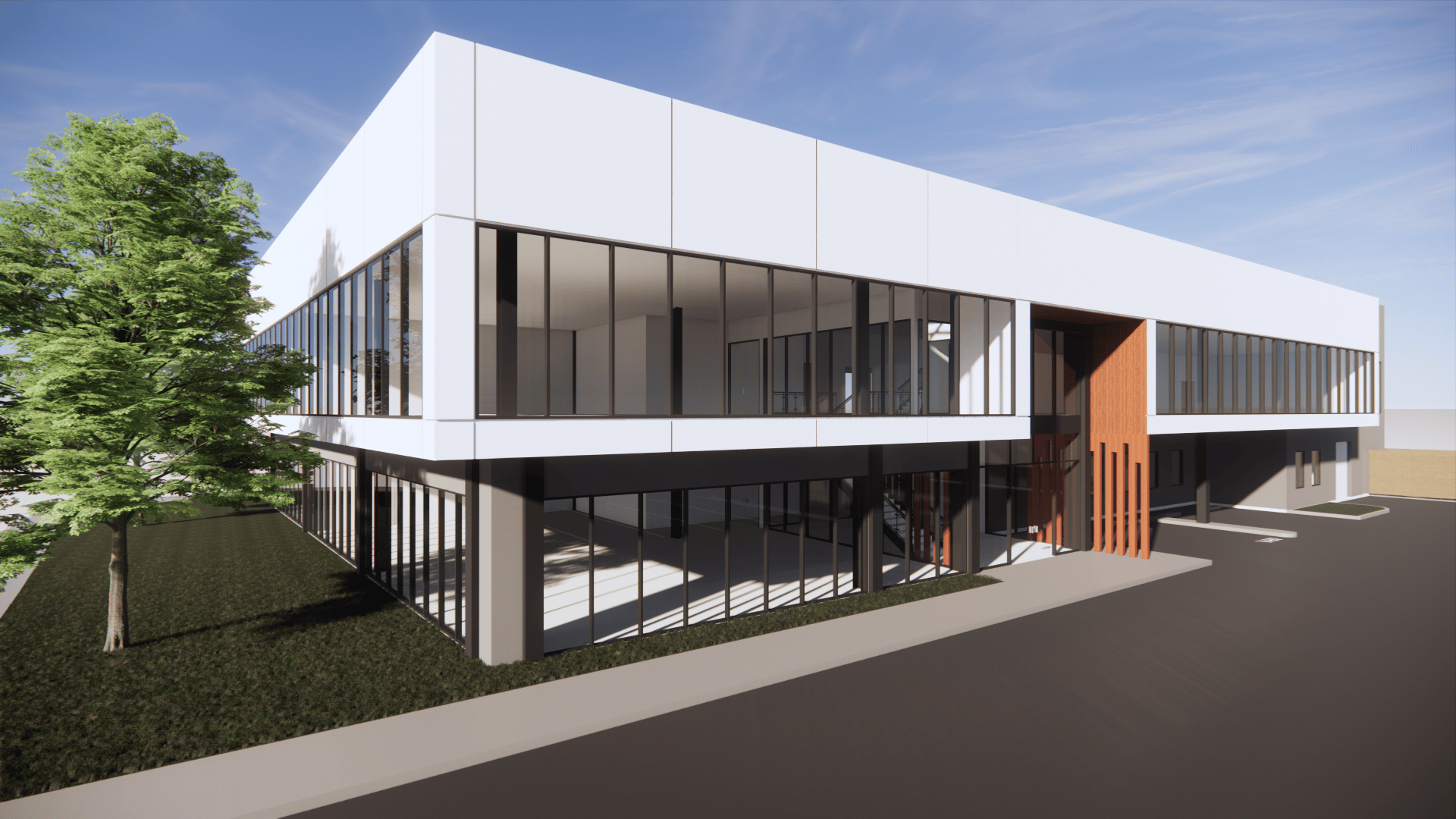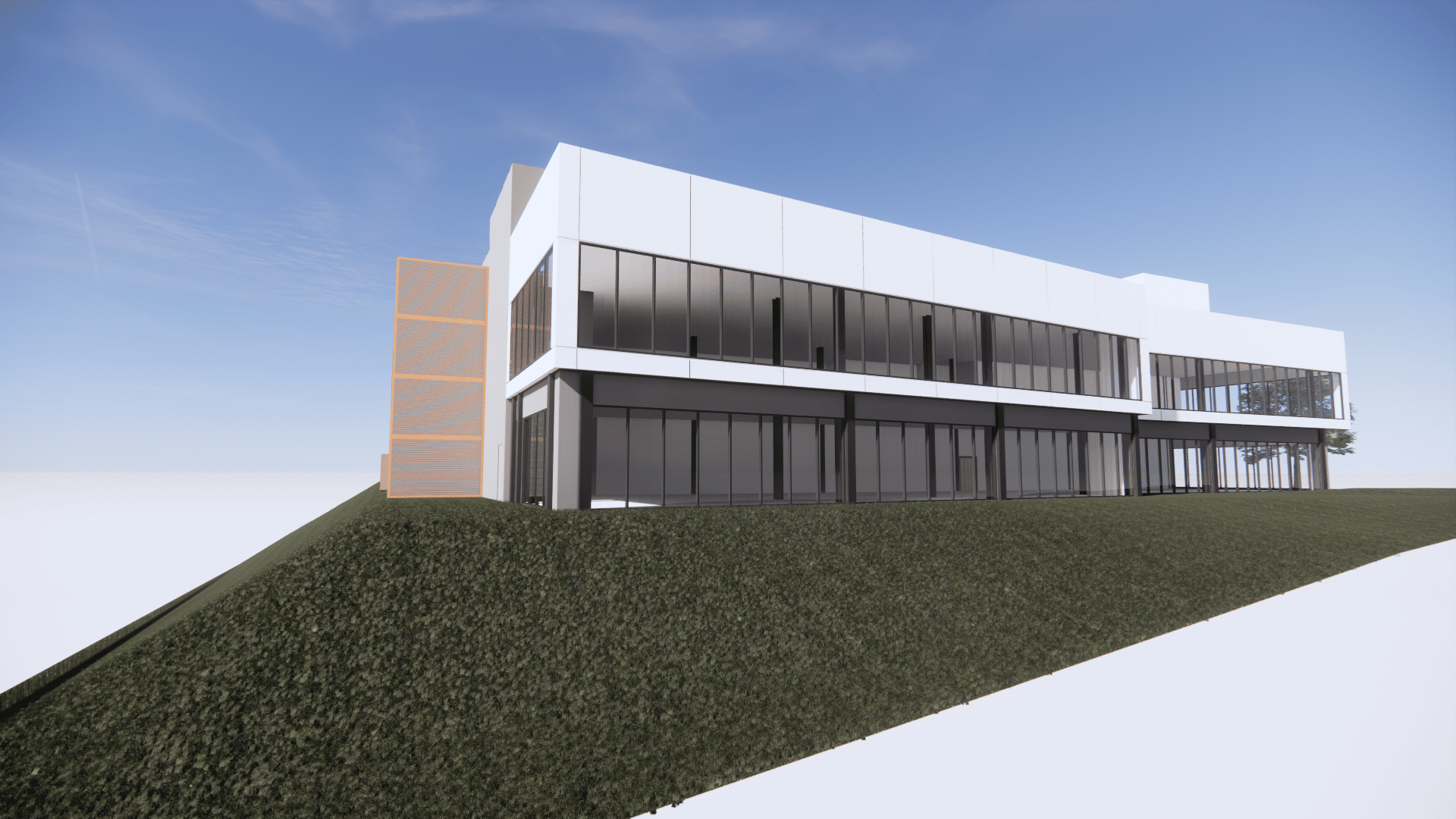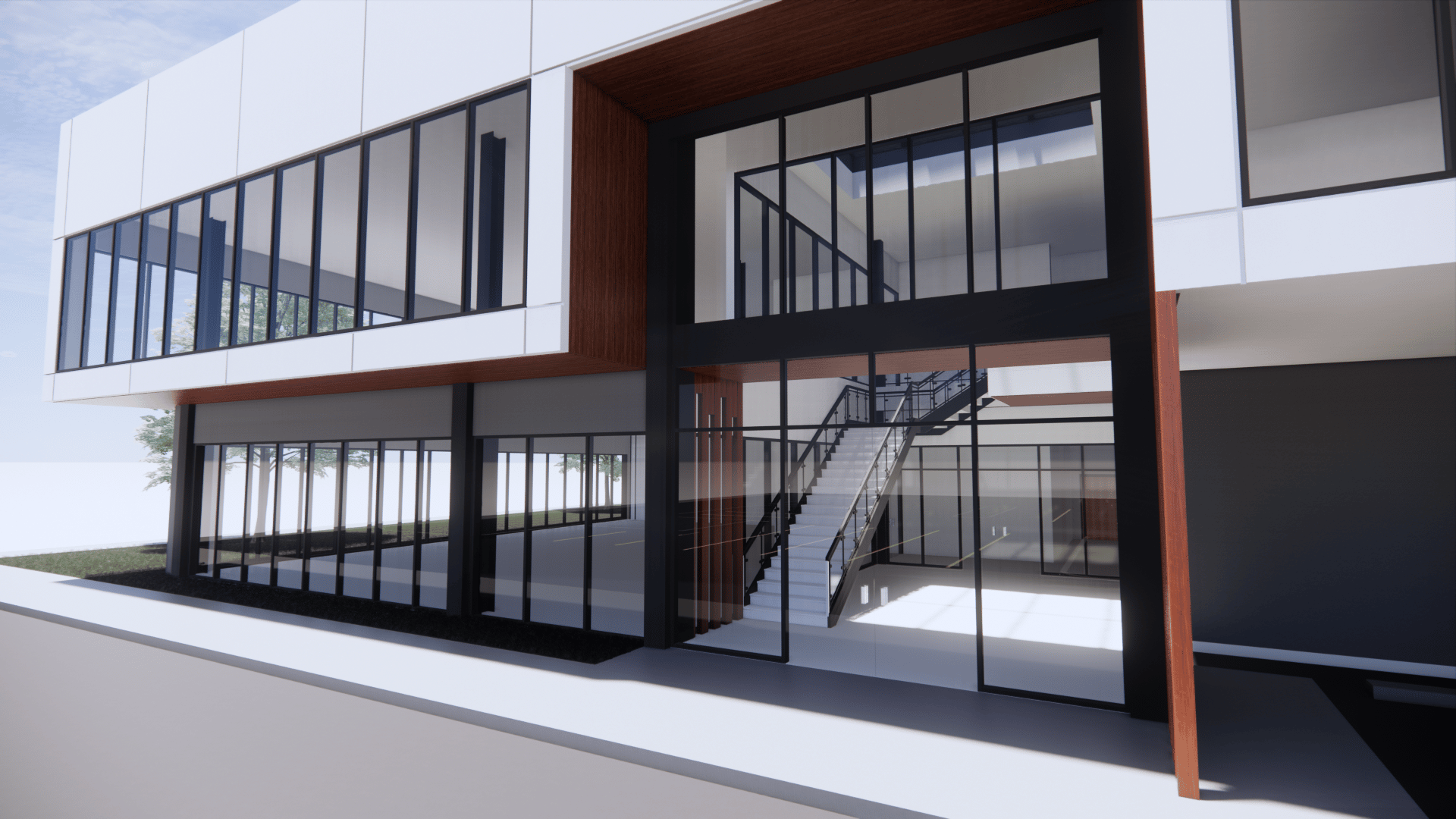
Project
DETAILS
This 36,000 sq. ft. project includes the demolition of 2 existing buildings and surrounding parking for the construction of a new 2-story cold shell building with an open rooftop deck area. Exterior improvements will include a new parking layout, emergency generator, central plant, and trash enclosure. In addition, the project consists of structural, mechanical, plumbing, electrical, landscape, and civil work.
Spotlight
FEATURES
Every project is fully customized to satisfy the specific needs of our client’s business. Here are a few features that make this space especially unique.

Demolition
The project included the demolition of 2 existing buildings and surrounding parking

Ground Up
Ground up construction of a 2-story building

Labs
Move-in ready lab space

Life Science
The building is designed to house a future life science tenant
GALLERY
DREAM TEAM
COLLABORATORS







