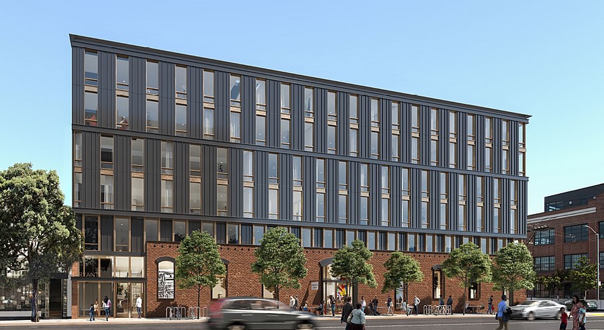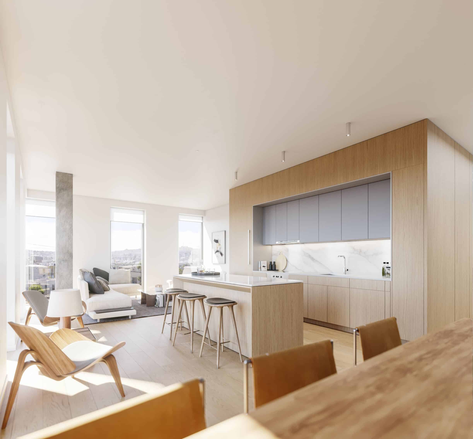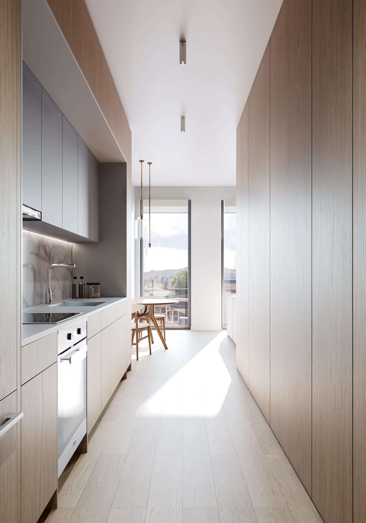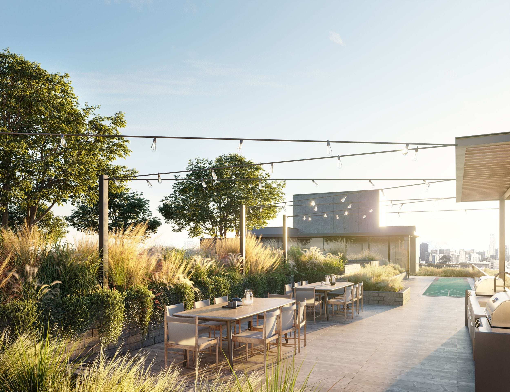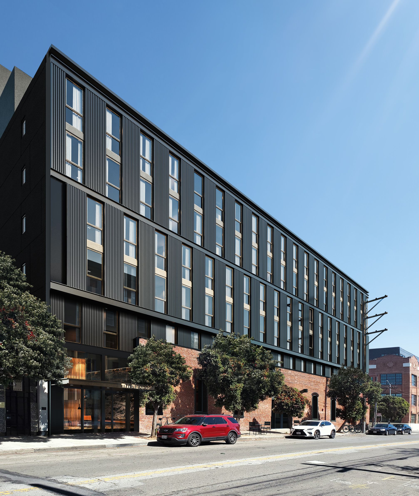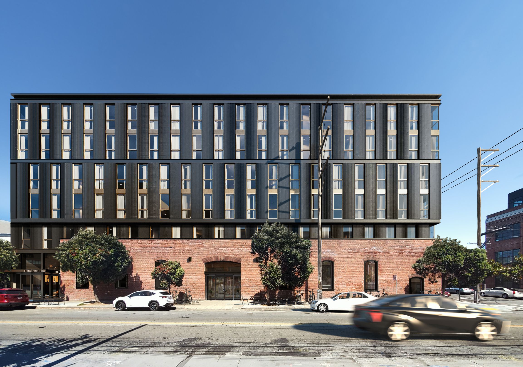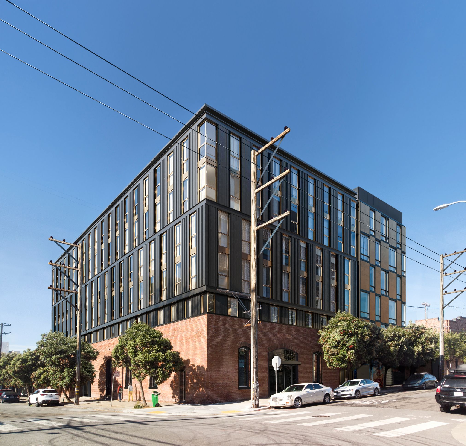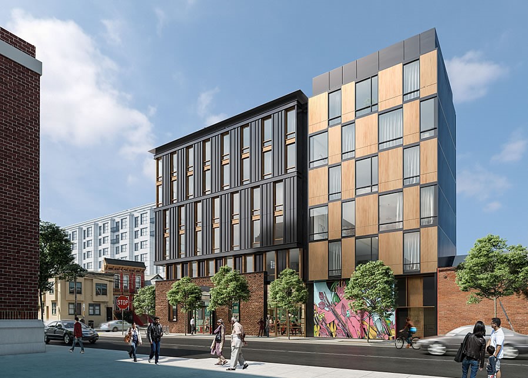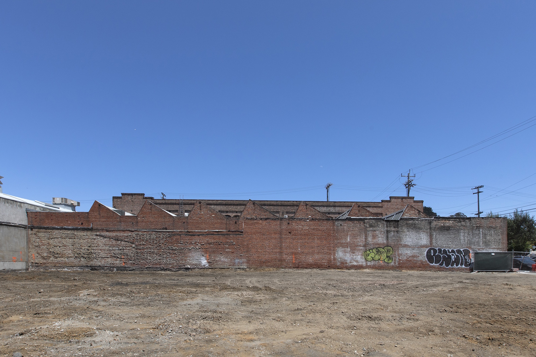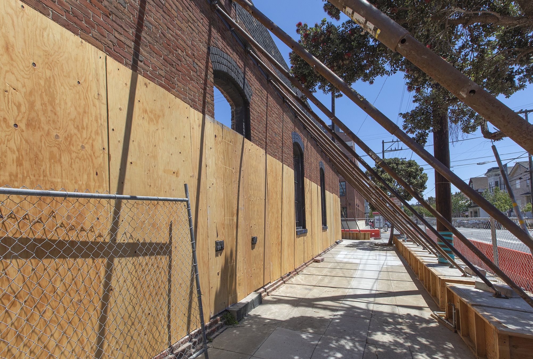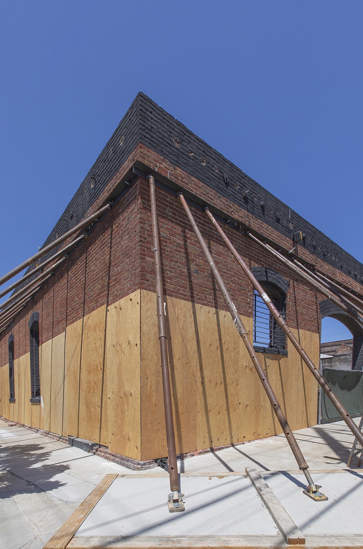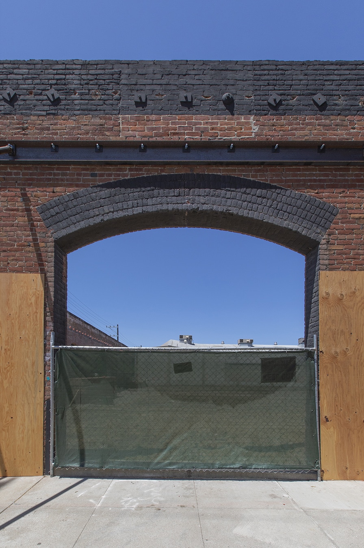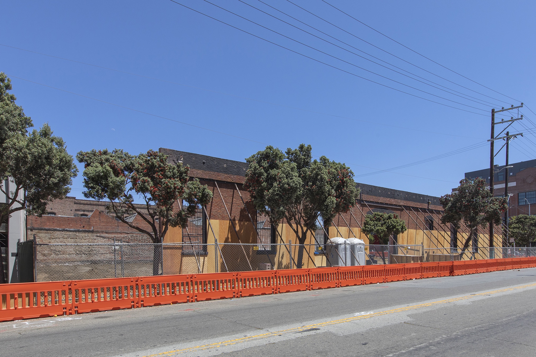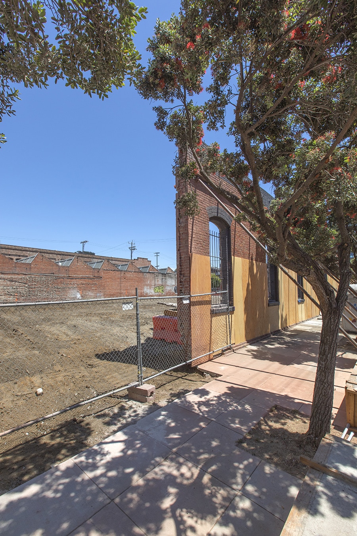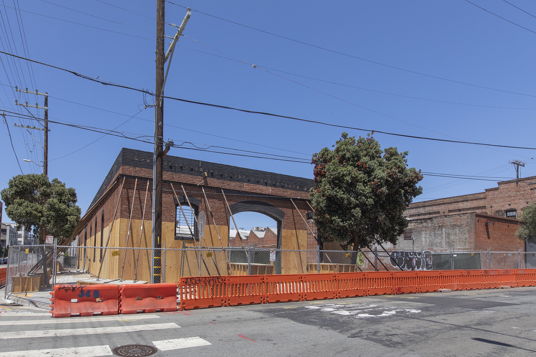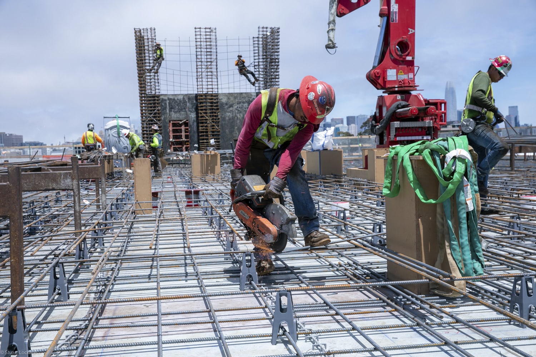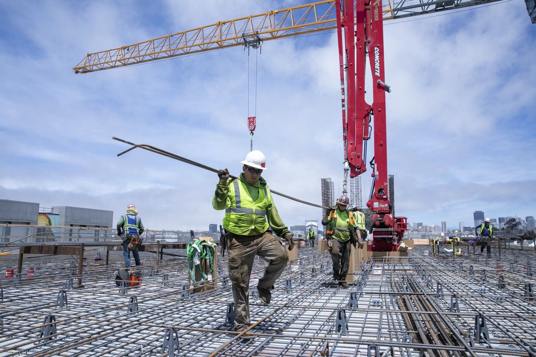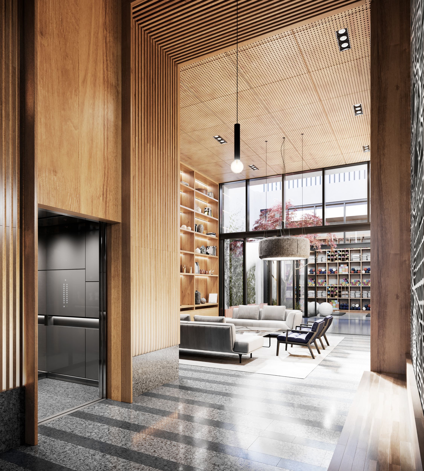
Project
DETAILS
Skyline is partnering with Align Real Estate and Perry Architects to transform the historic 2750 19th Street building in San Francisco’s Mission district into a stunning residential apartment complex.
Demolition:
Phase 1 of this project includes demolition of the existing brick and timber building while supporting and preserving the existing masonry facade. Façade braces are being used to support the existing structure during the excavation and structural concrete phase of the project. We will build a single level of below-grade parking, 10,000 square feet of ground-floor PDR (production, distribution, and repair), 63 residential units, as well as an amenity deck on the 2nd floor and a roof level for tenant enjoyment.
Dewatering / Groundwater Control for Basement Level Construction:
To continue excavating the basement to build a single level of below-grade parking, we partnered with Viking Drillers, Inc., a woman-owned subcontractor, to perform deep well dewatering to manage and control groundwater. Without proper management, groundwater can cause significant challenges in the excavation process.
Dewatering can provide multiple benefits:
• Mitigates risk of flooding of the construction area due to water seepage from the surrounding soil.
• Stabilizes the excavation side slopes and base.
Once the wells are drilled, the next critical step involves testing the well water through an environmental consultant to obtain a discharge permit to execute the pumps. The pumps in the dewatering wells will divert water from the site to the desilting tank and sanitary sewer until the basement waterproofing system is complete to smoothly proceed with the excavation project.
The completed multi-family residential complex will rise to 6 floors and consist of 63 beautiful apartments, 20% of which will be dedicated to affordable housing. Each apartment will feature an astonishing interior design, with high-end kitchens, quality appliances, and spacious bathrooms.
Spotlight
Spotlight
Every project is fully customized to satisfy the specific needs of our client’s business. Here are a few features that make this space especially unique.

Apartments
This project includes the construction of 63 new residential apartments

Parking
The building will have a single level of below-grade parking

Demolition
Demolition of the existing single story wood structure

Amenity Deck
A new amenity deck will be installed on the second floor
GALLERY
DREAM TEAM
COLLABORATORS




