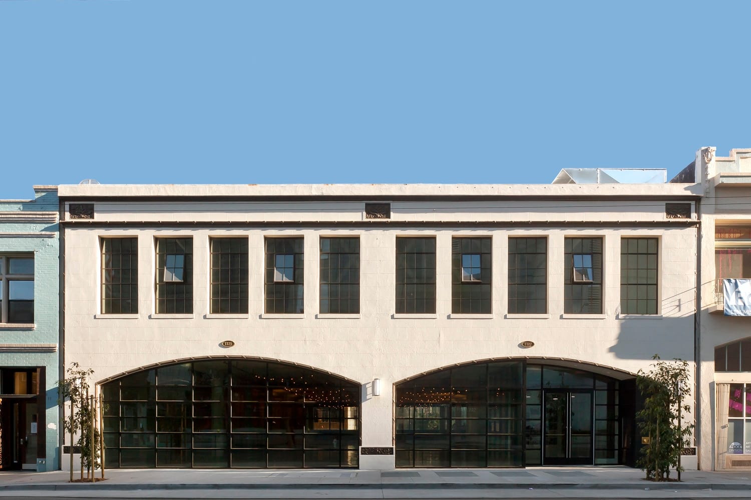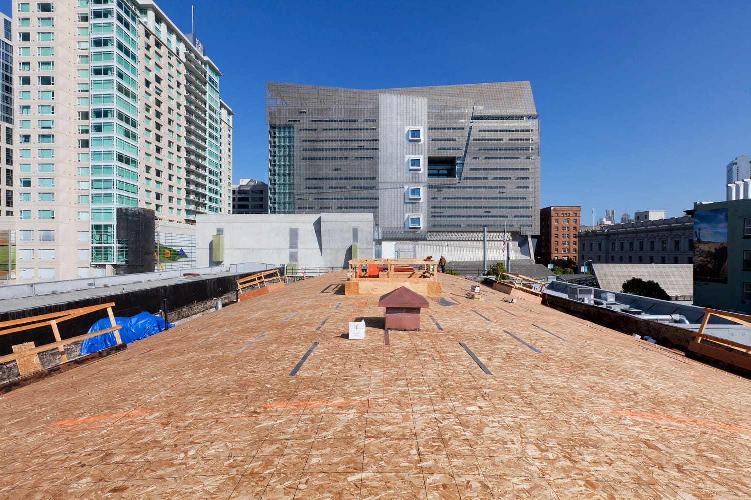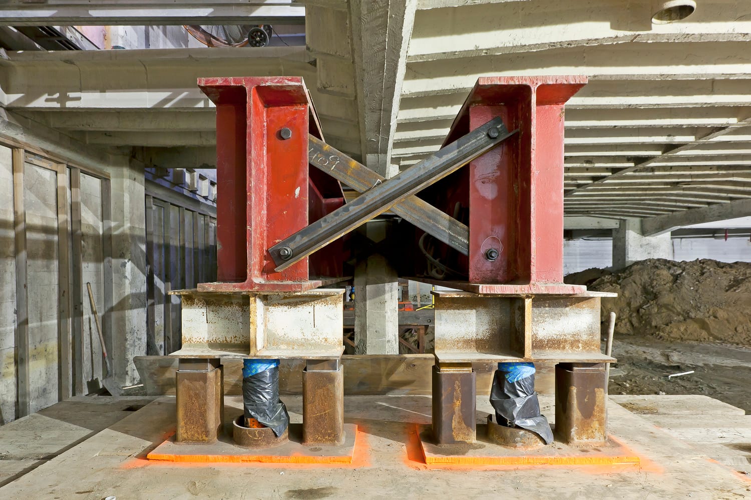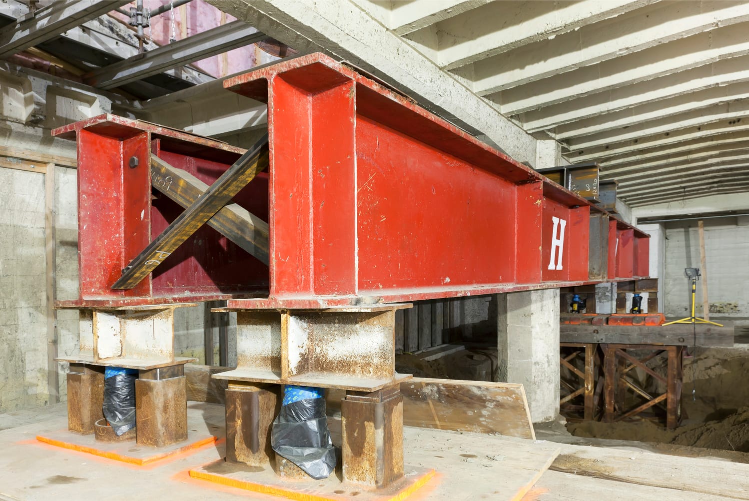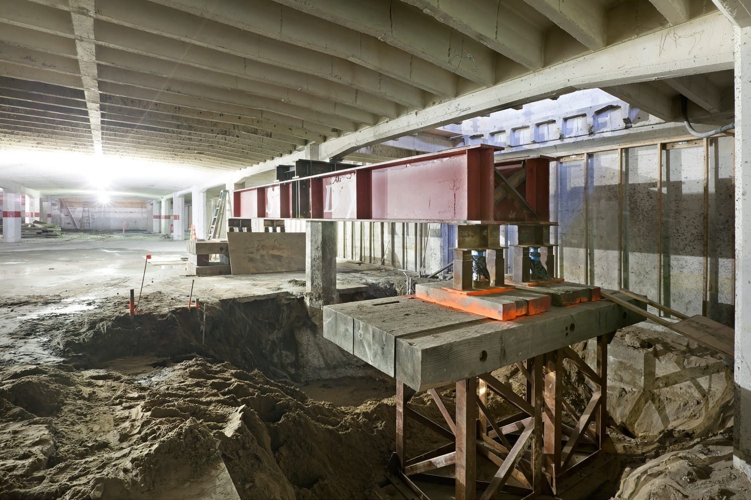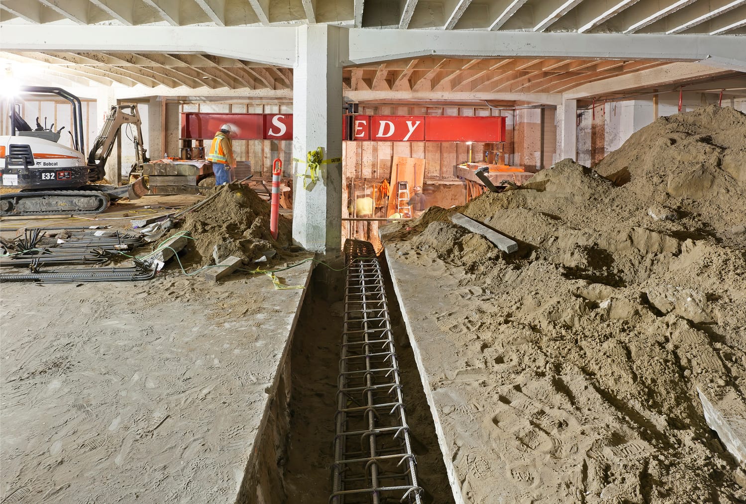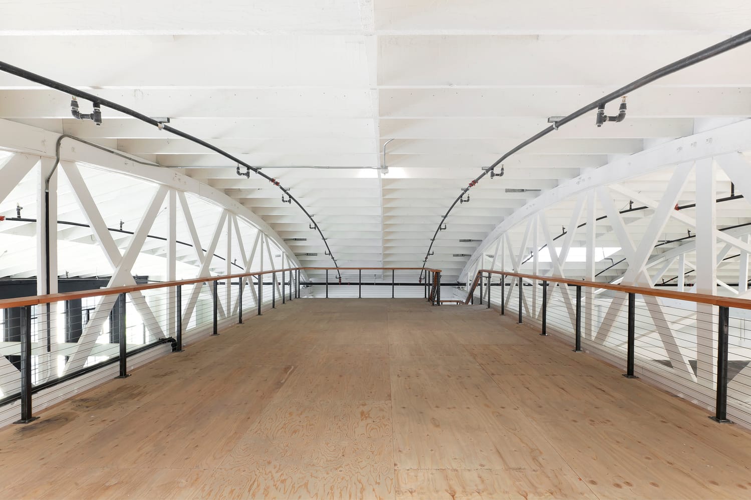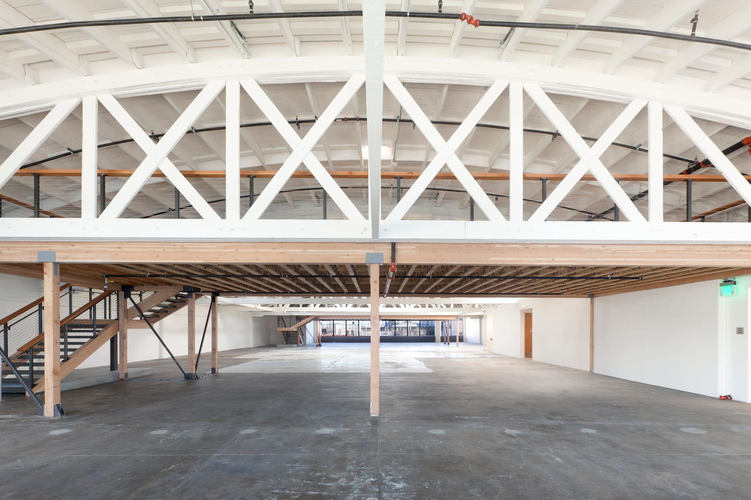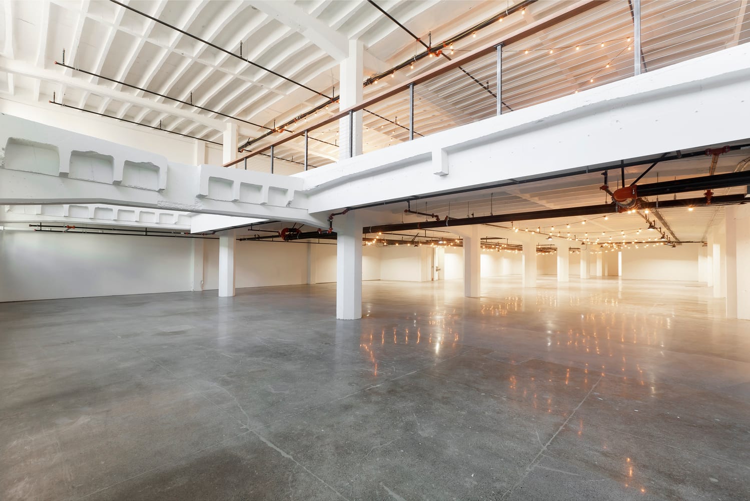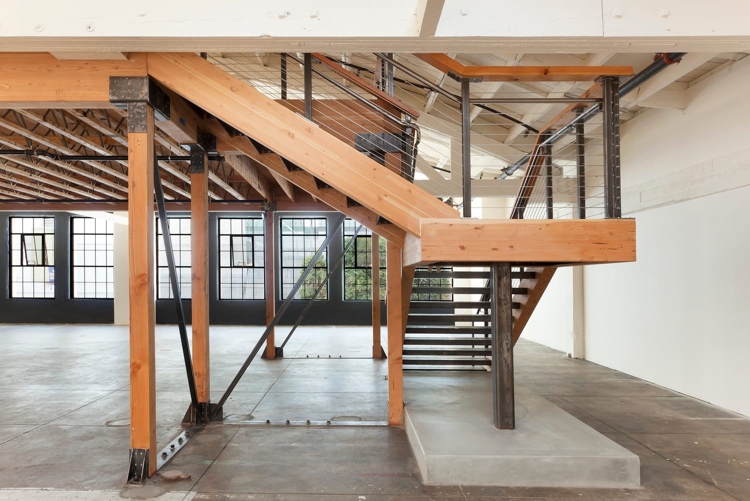
Project
DETAILS
This 36,000 sq. ft. building repositioning included extensive hard and soft demolition, grading and shearing of walls, design/build electrical systems, a brand-new elevator, and drilling 75-foot micropiles into the ground.
Our team helped guide the client through the complex process, including scheduling issues due to design changes and unforeseen building conditions. In addition, we provided value engineering, cost-saving alternatives, and design/build services. This project also involved the installation of an underground PG&E transformer vault.
Our team helped guide the client through the complex process, including scheduling issues due to design changes and unforeseen building conditions. In addition, we provided value engineering, cost-saving alternatives, and design/build services. This project also involved the installation of an underground PG&E transformer vault.
PROOF IS IN THE NUMBERS
CHECK OUT THESE KEY STATS
36K
Sq. Ft. Built
75
Ft. Micropiles Drilled Into Ground
3
Floors
Spotlight
FEATURES
Every project is fully customized to satisfy the specific needs of our client’s business. Here are a few features that make this space especially unique.

Demolition
The project included hard and soft demolition

Interconnecting Staircase
Staircase built between the ground floor and 2nd floor

Elevator
New elevators were installed

PG&E Transformer Vault
An underground PG&E transformer vault was installed
GALLERY
DREAM TEAM
COLLABORATORS




